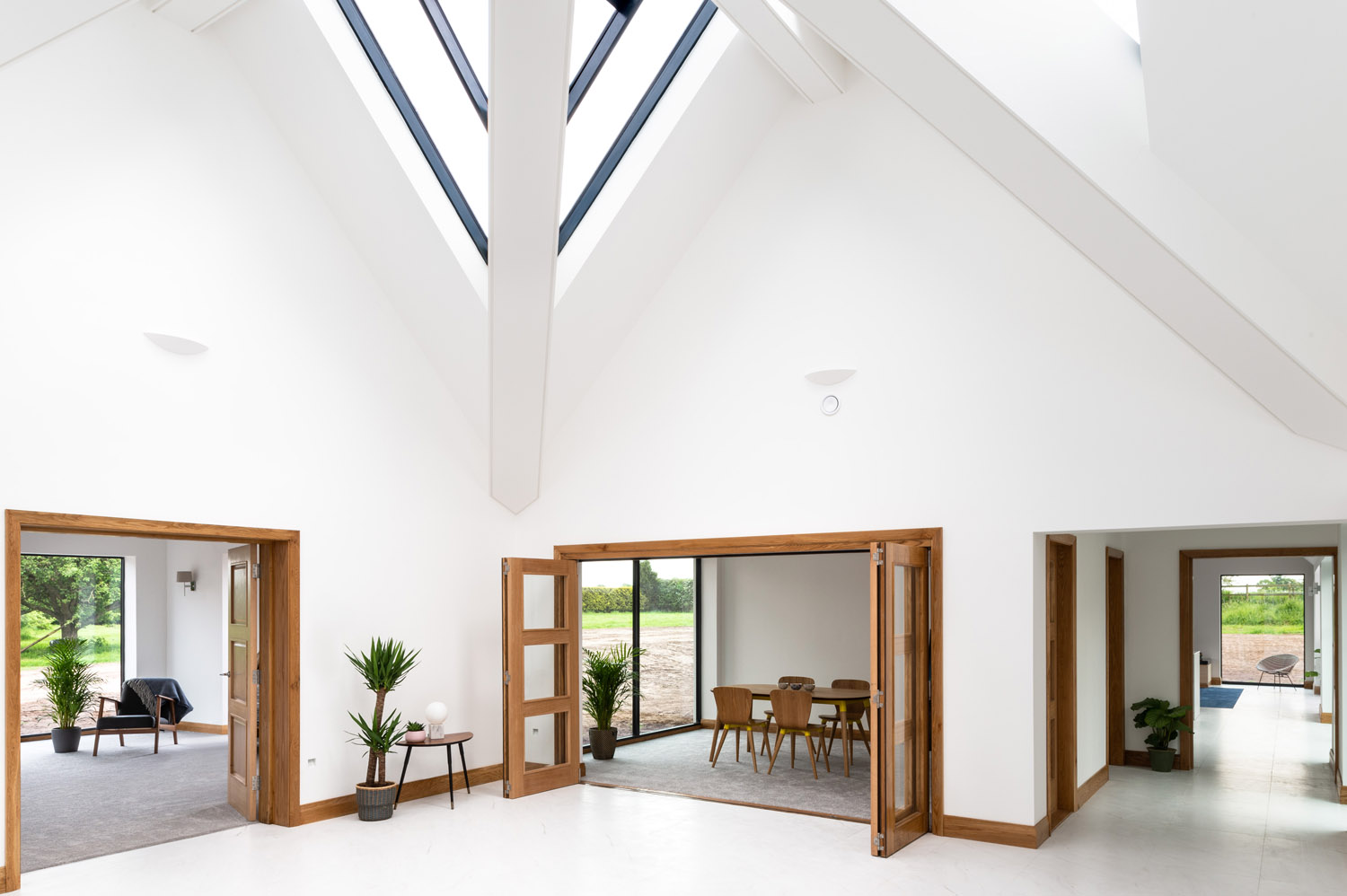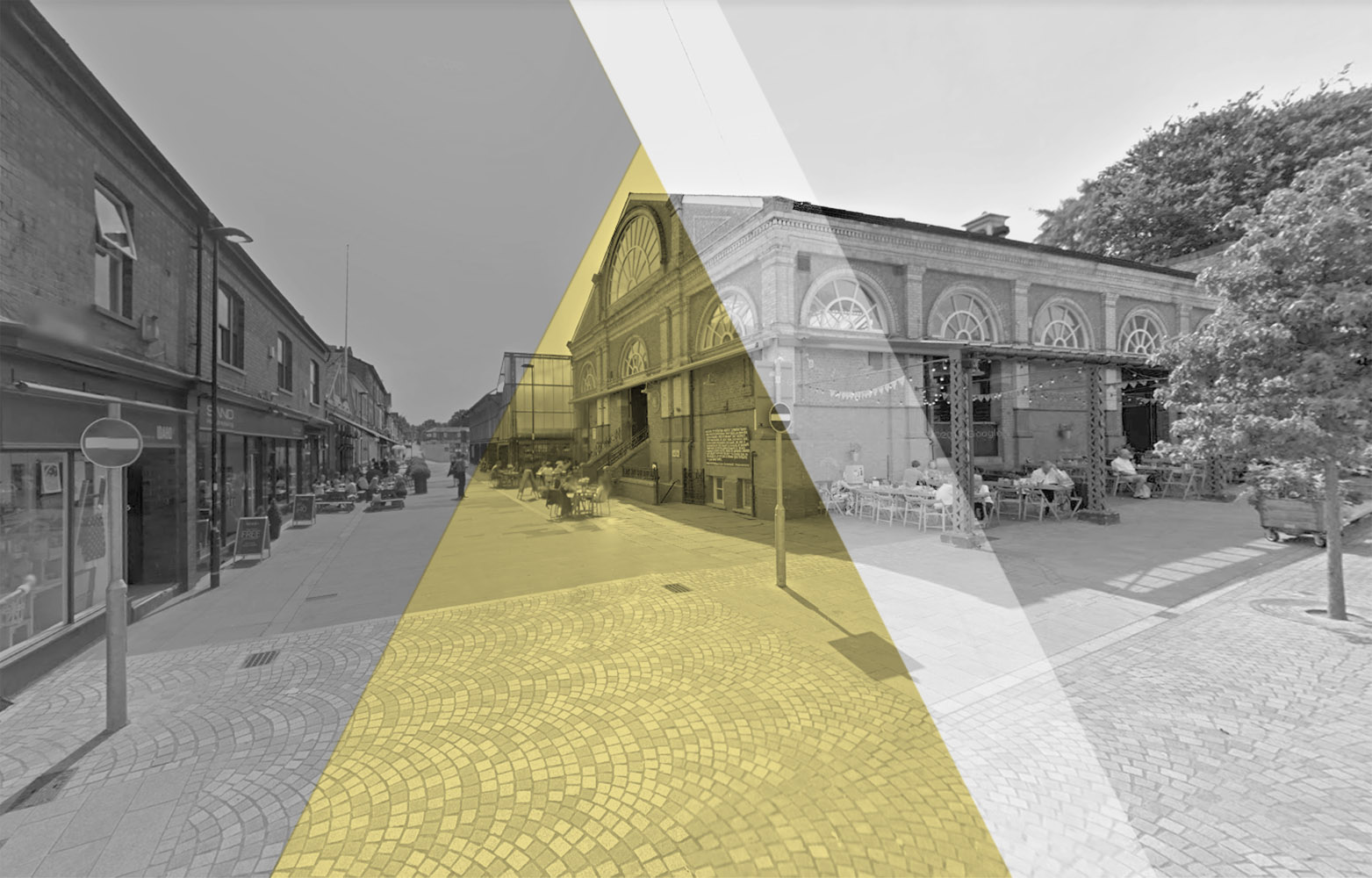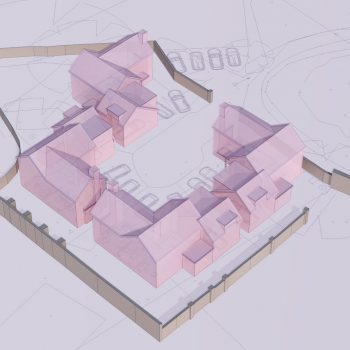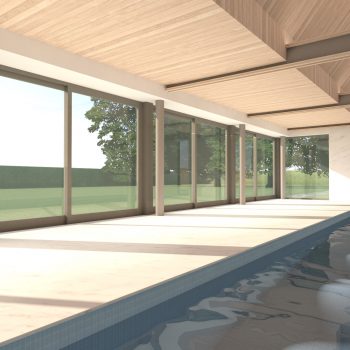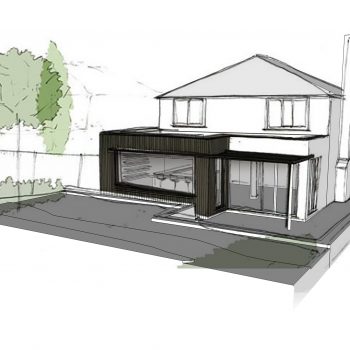We’re delighted that Smithy Lane has been shortlisted in two categories at the Northern Design Awards 2019. The categories are Amazing Space and Residential Build. The awards evening is on November 14th at the Principal Hotel in Manchester and we’re looking forward to it.
Hopefully, the judges will be impressed by the design particularly the meeting point of the four wings. In the centre of the single storey house a large, bespoke glazed lantern forms the ceiling of the entrance hall, flooding the space with light and air.
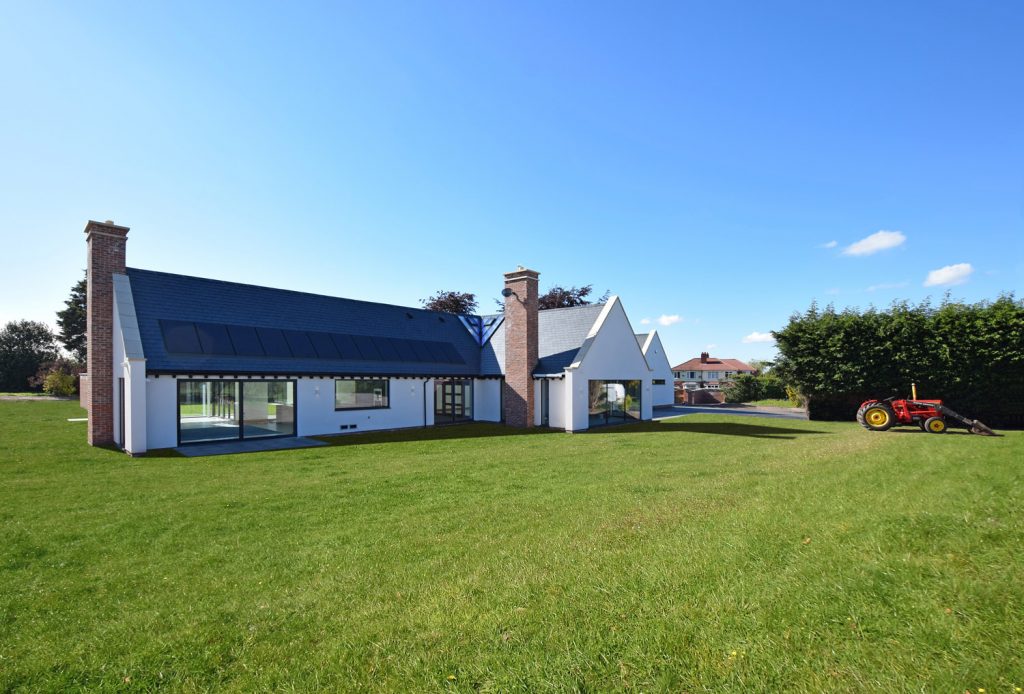
The house is based on a cruciform plan with parapet gabled walls defining the end of each wing. The parapet gabled walls and pitched slate roofs create simple, clean forms accentuated by the external material choices of white render and masonry, while traditional architectural details such as exposed rafter ends, stone copings and brick chimneys create a solid, grounded aesthetic. The large expanses of glazing add to the crisp modern appearance and the cruciform layout allows for visual connections between the separate wings of the house as well as to the walled garden and the surrounding grounds.
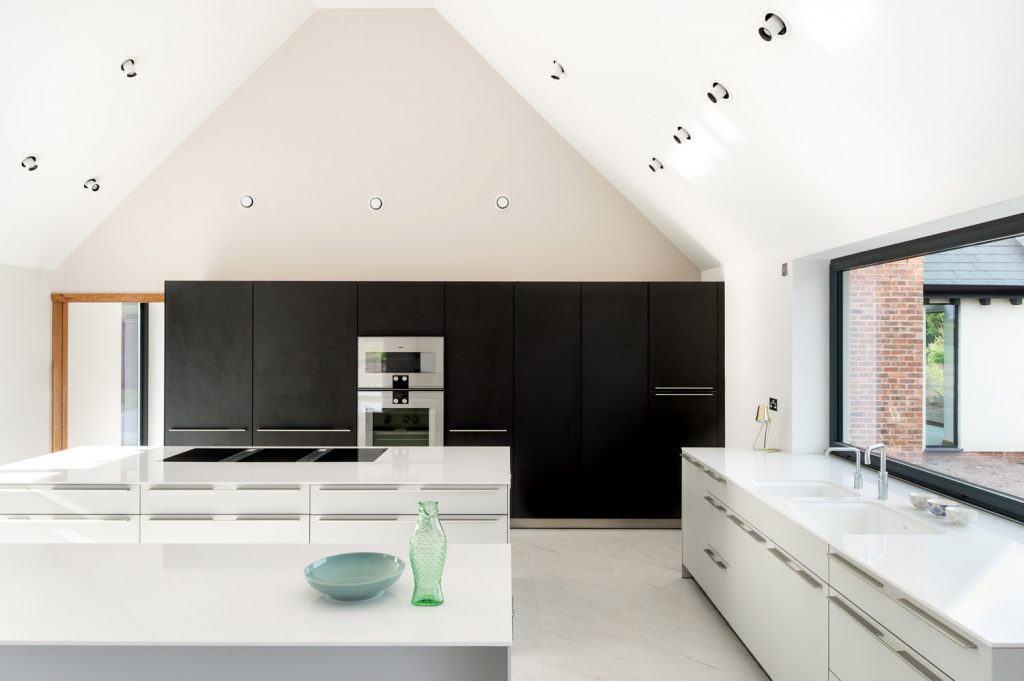
a contemporary retelling of traditional vernacular
domestic architecture set within the Cheshire countryside
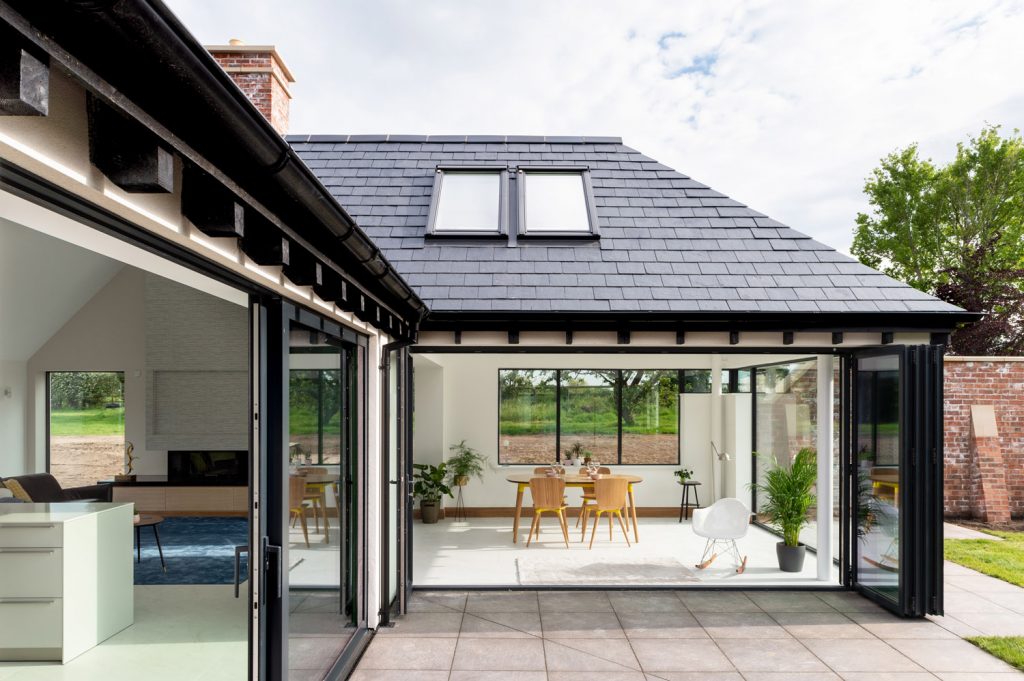
Internally, the interior spaces are in contrast to the low-level architectural appearance of the exterior. Within the family and formal wings, high pitched ceilings allow extensive light into the spaces.
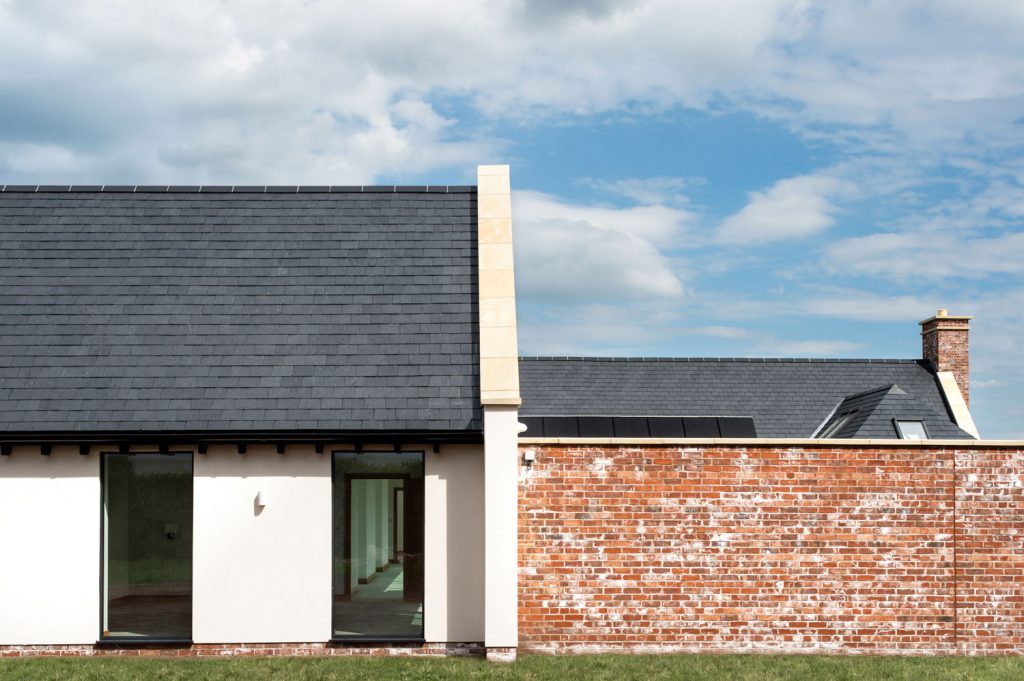
Thank you to French & Tye and CUPA Pizarras for the photographs.


