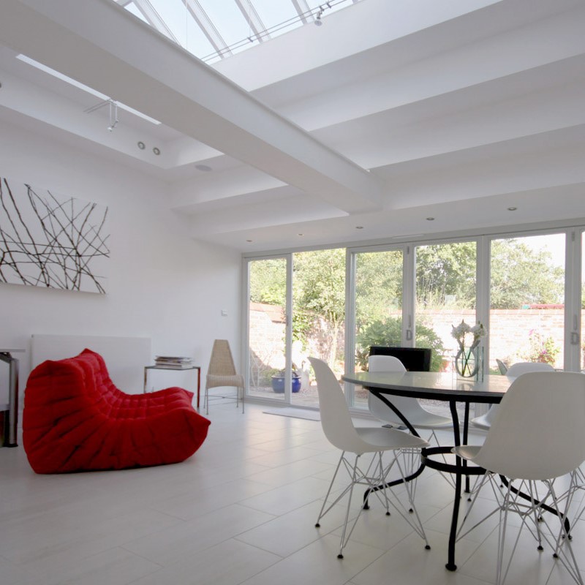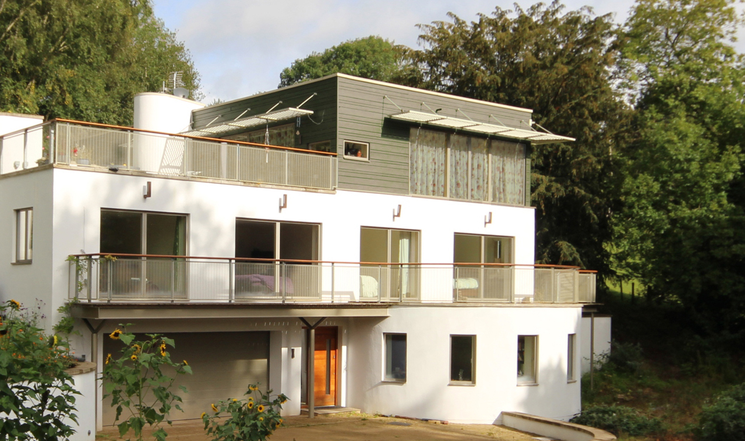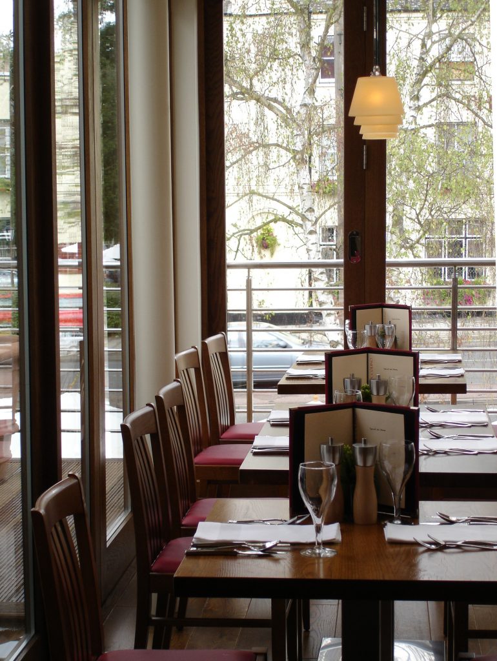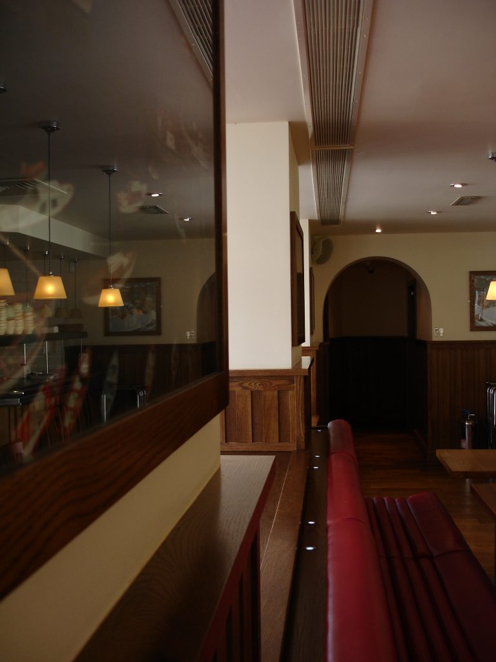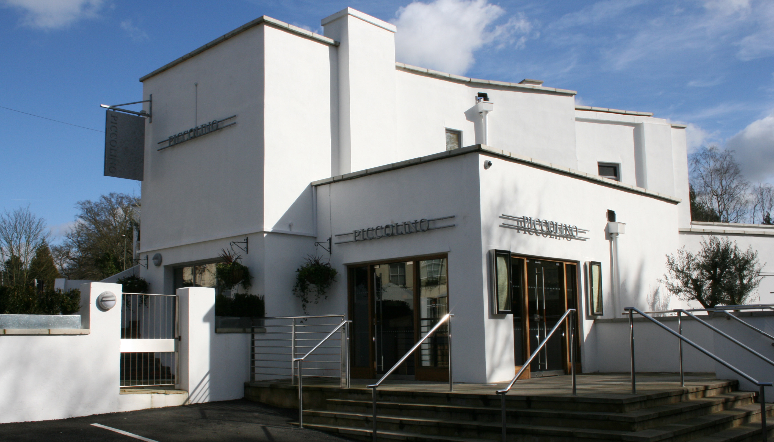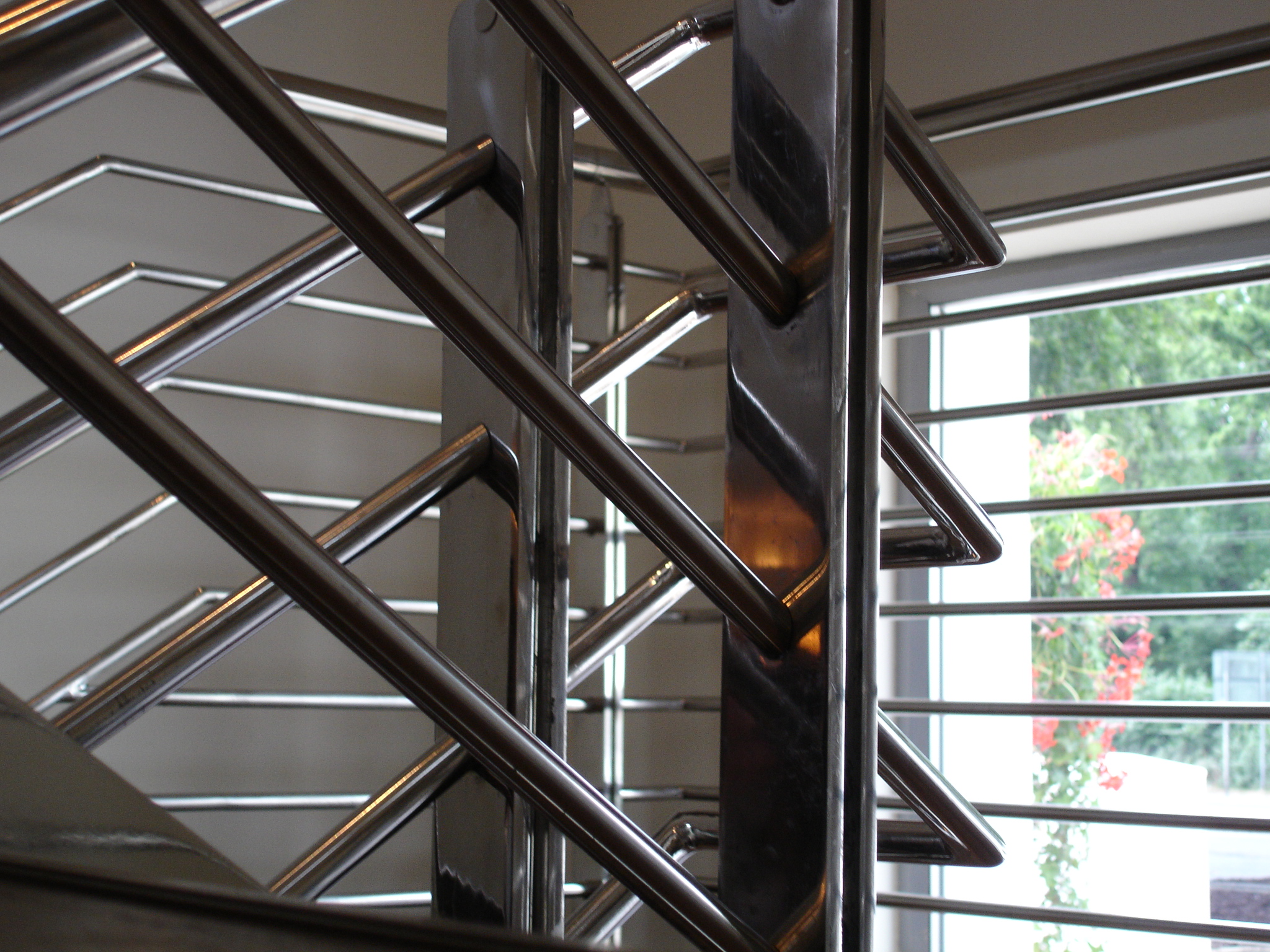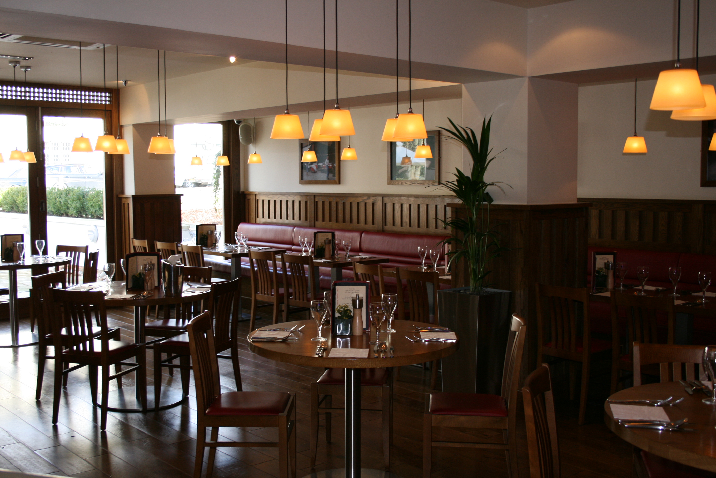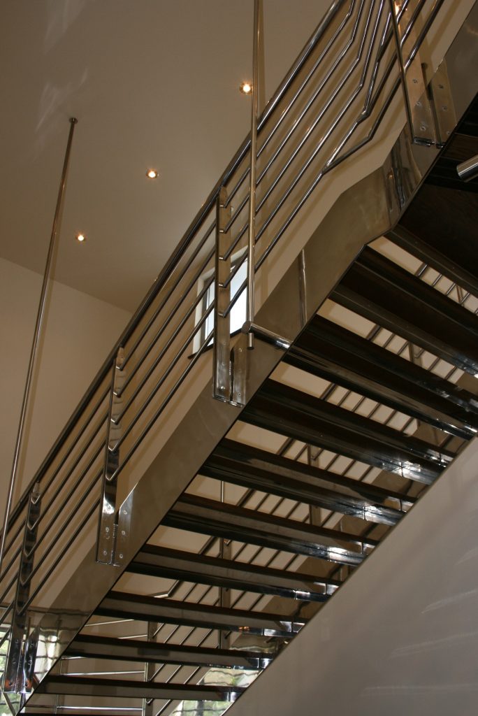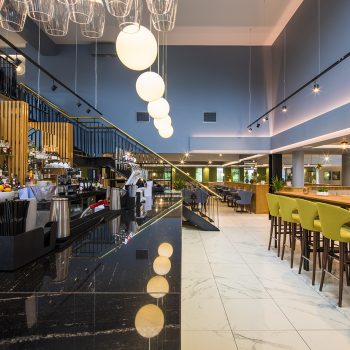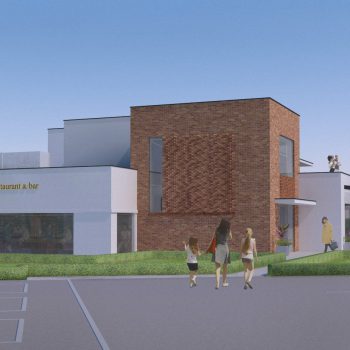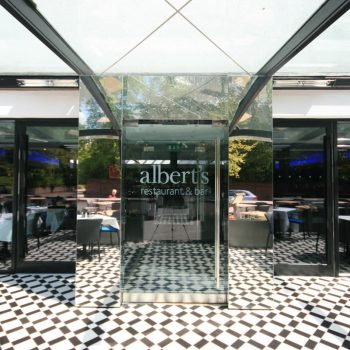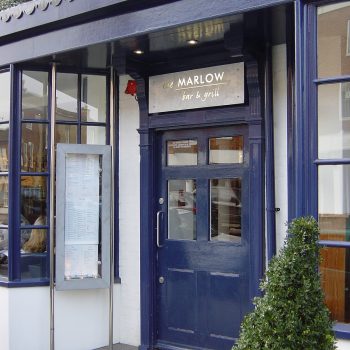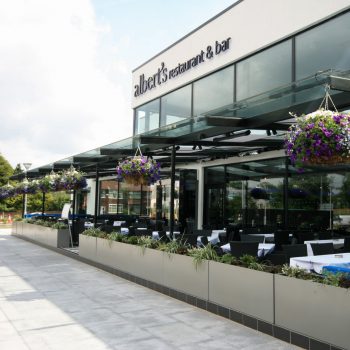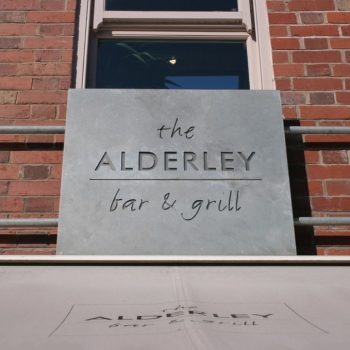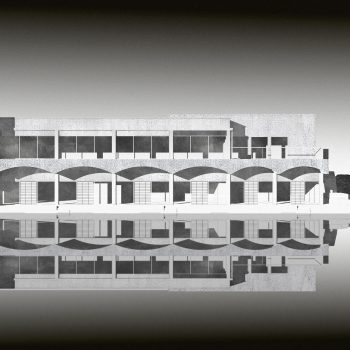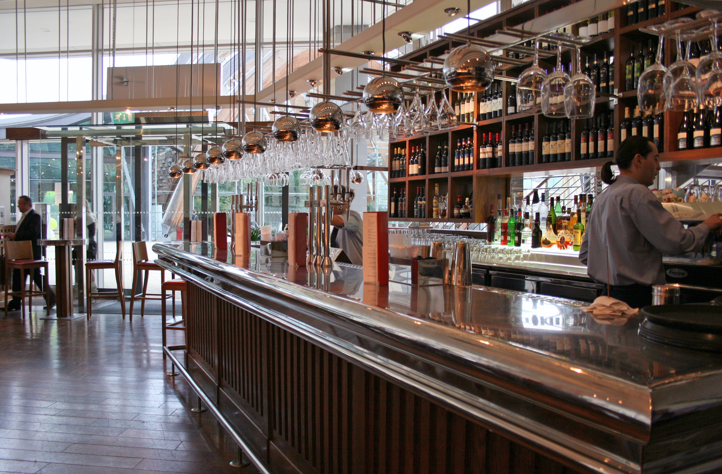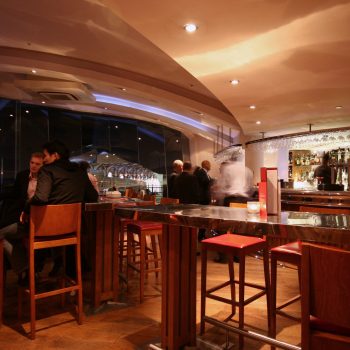Piccolino Restaurant, Virginia Water comprises a restoration and fitout of an Art Deco building built in 1928. The entrance which now comprises a plinth and sculptural access ramp, was considerably modified and the building was extended at the first floor over looking the Windsor Great Park with a slender, flat roof structure standing on circular section white columns. The extension was fitted with sliding/ folding glazed screens to the whole of the perimeter and there are circular glazed windows in the roof.
Keeping with the period of the building and dictated to some extent by the existing structure, the stair to the first floor is a polished stainless steel structure with oak treads suspended with slender stainless bars from the roof resulting in an unobstructed, informal mezzo dining area beneath.
the result has been a gentle reworking of the established Piccolino concept to fit comfortably within the Art Deco structure.
