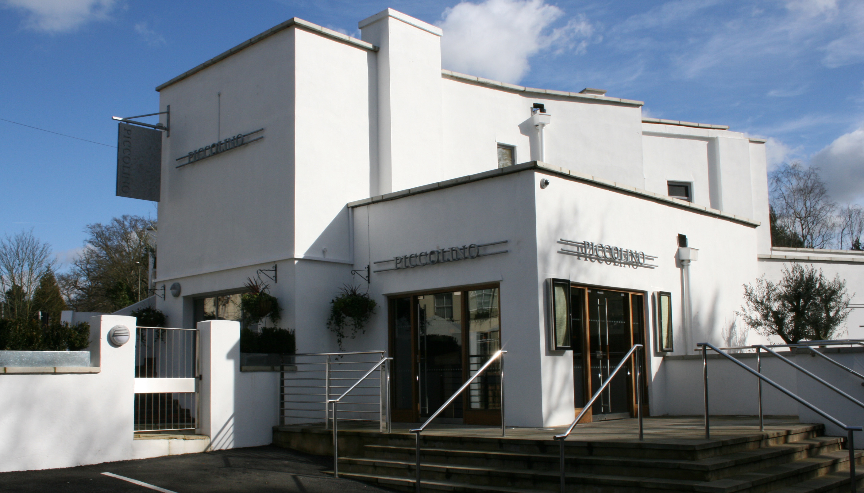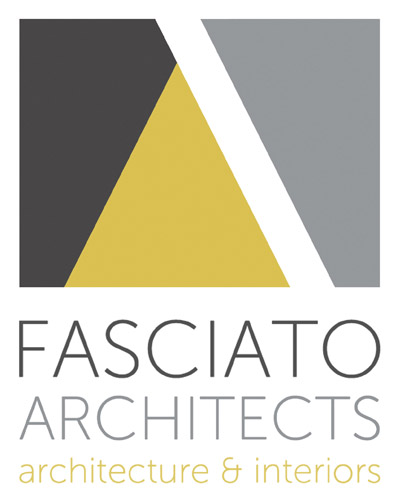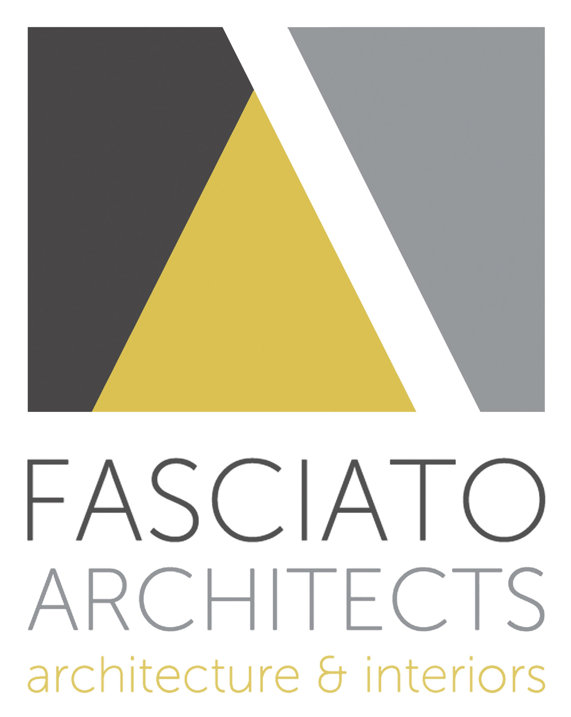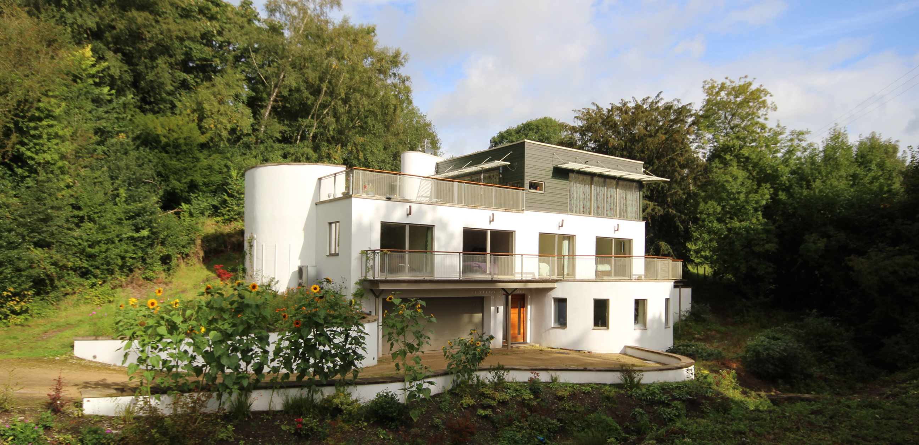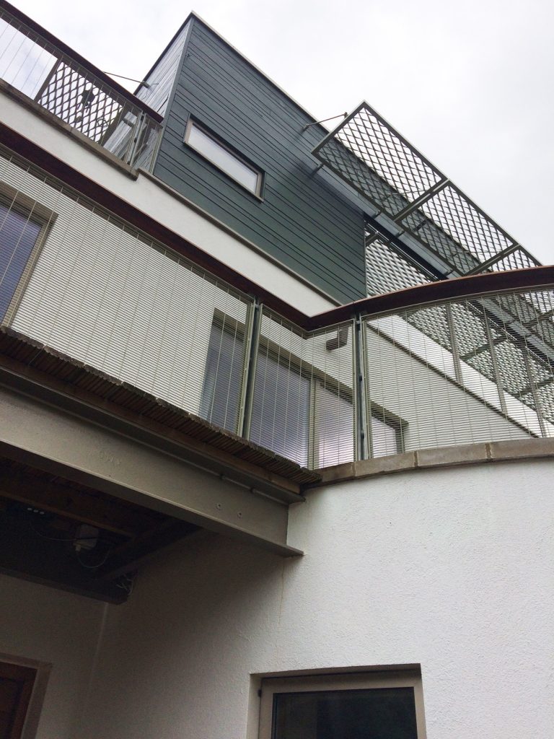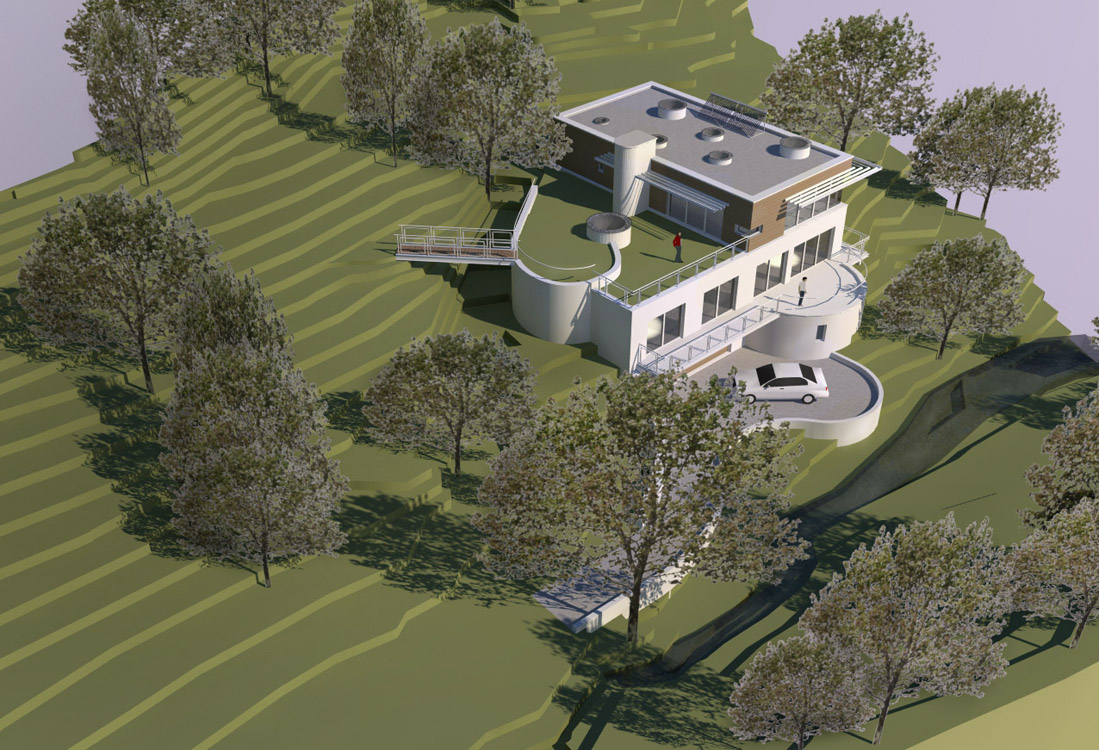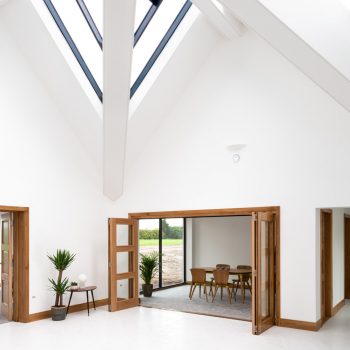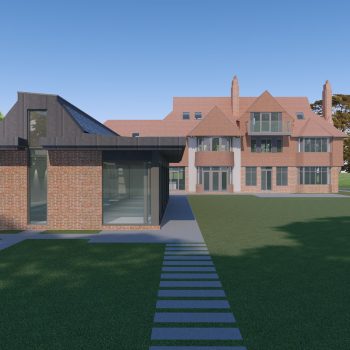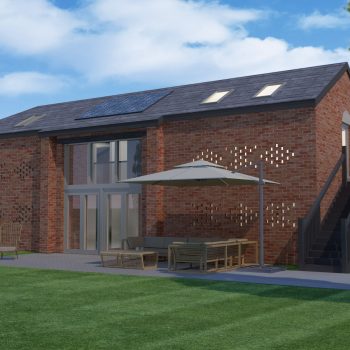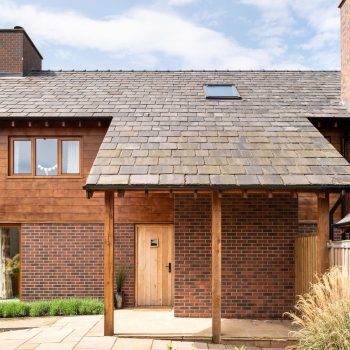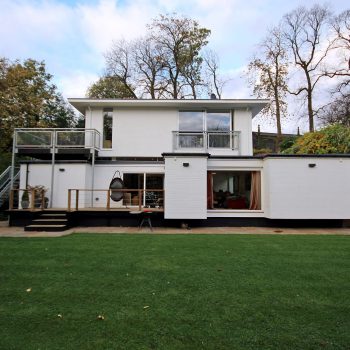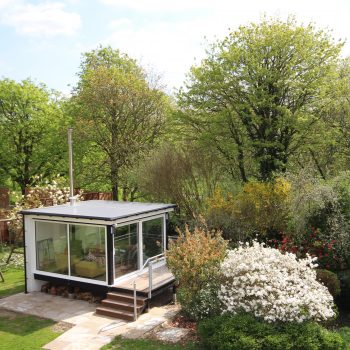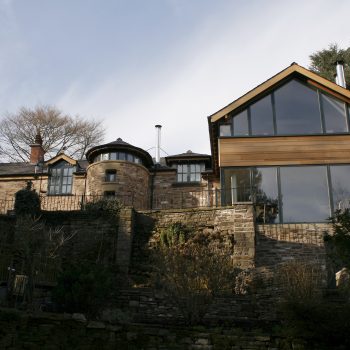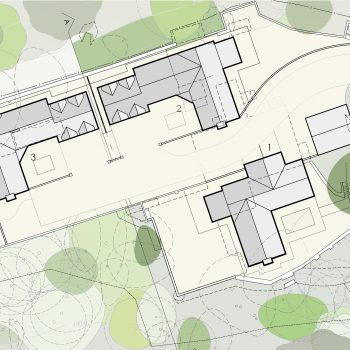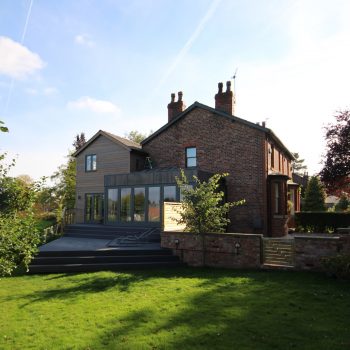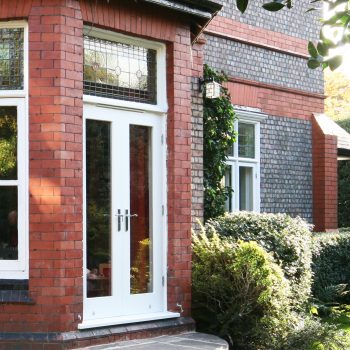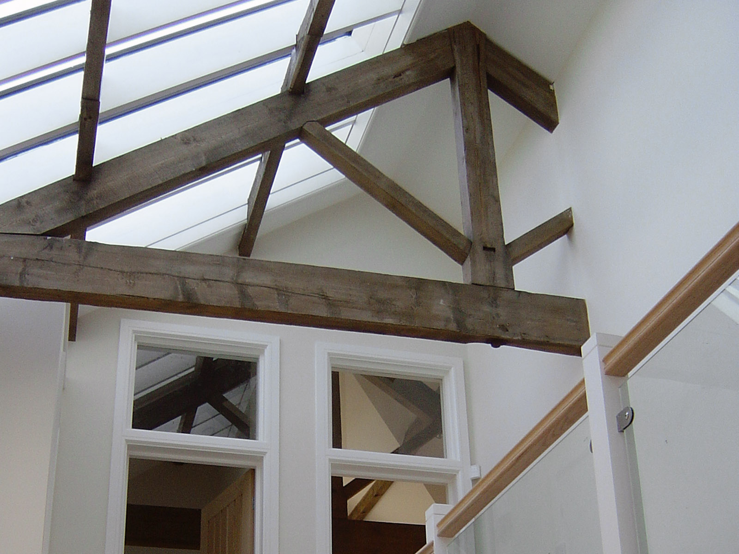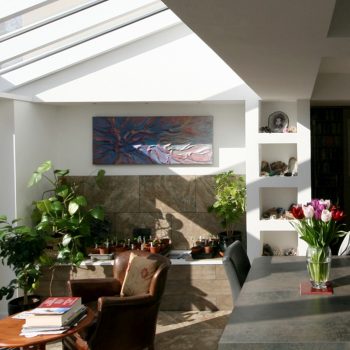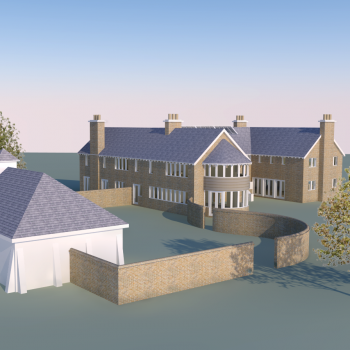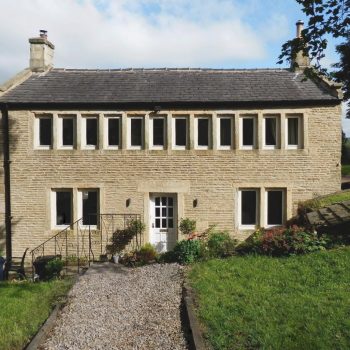Situated on a steep hillside in Cheshire, the design of the new house was affected by both the topography of the site and the very onerous planning constraints imposed by the local planning authority.
For this reason, the house is partly subterranean. The ground floor comprises garaging and the study, with the bedrooms on the 1st floor having south east facing windows, facing the morning sun. Living areas and the kitchen are on the upper level which, due to the topography of the site, is at ground level at the rear. The south and west facing living room opens onto a roof garden over the bedrooms, level with the adjoining ground.
A public footpath runs through the site. Our design incorporates a level bridge over the footpath linking the two areas of the divided garden.
