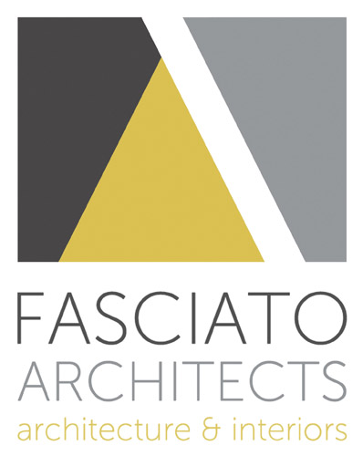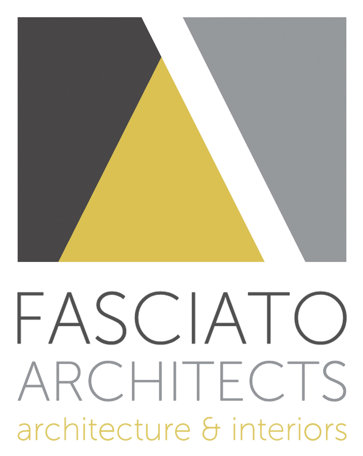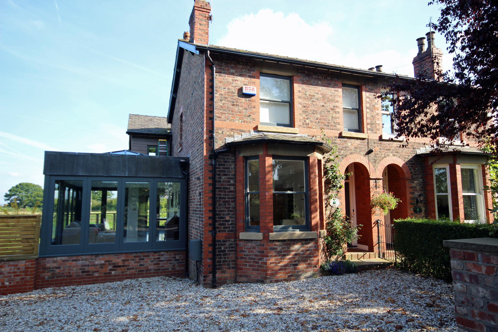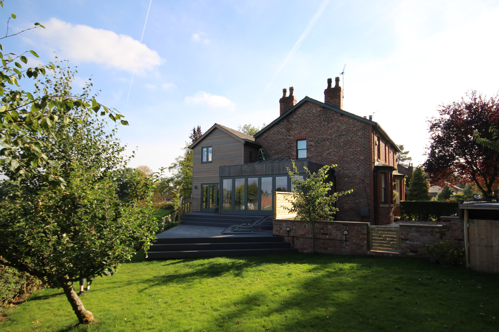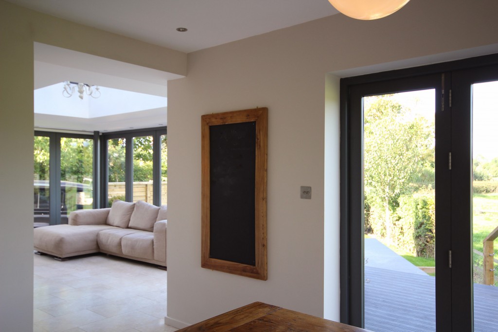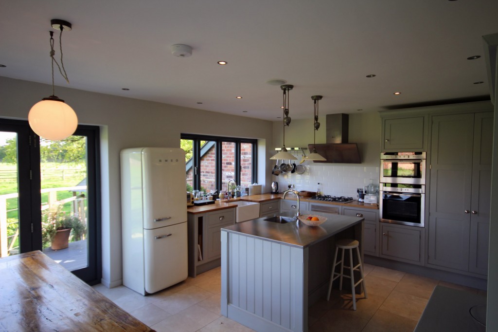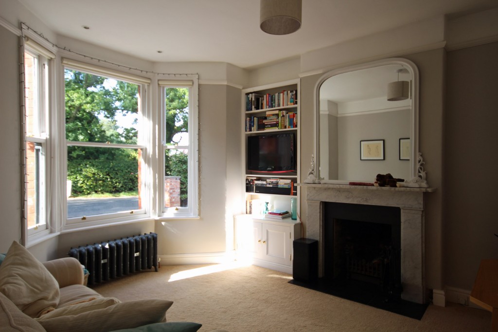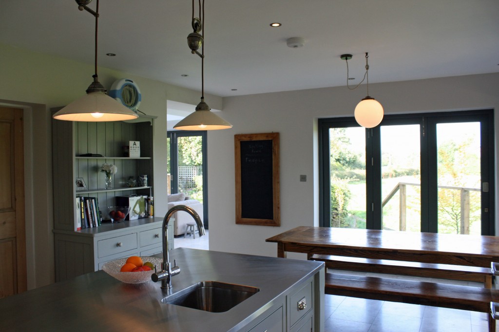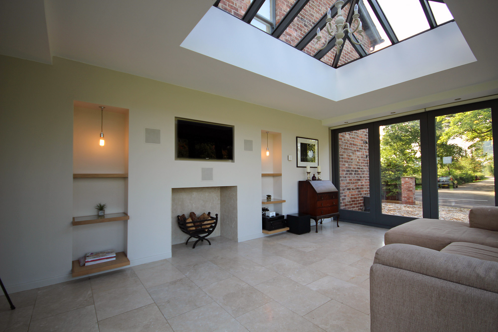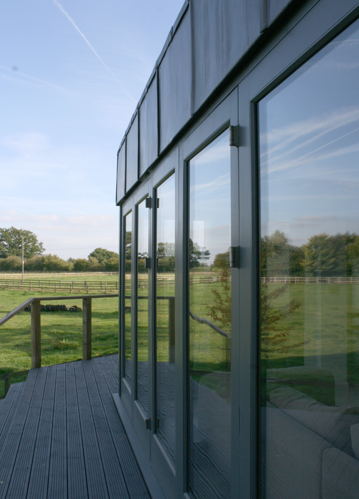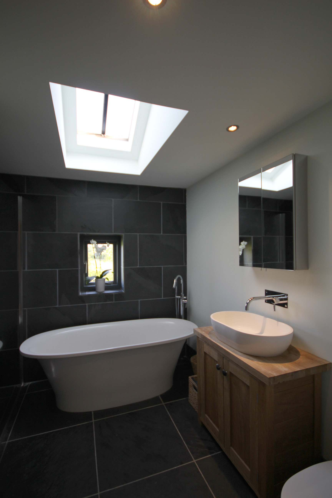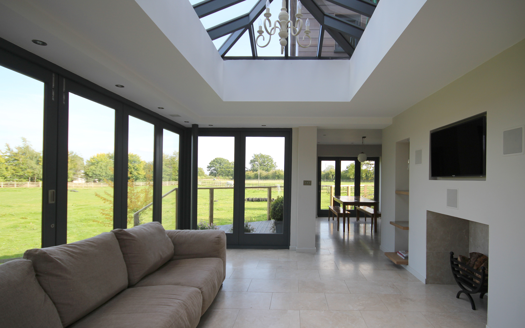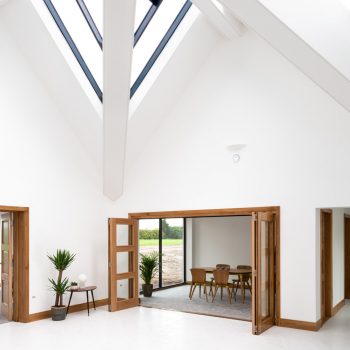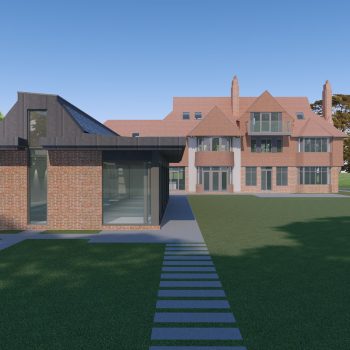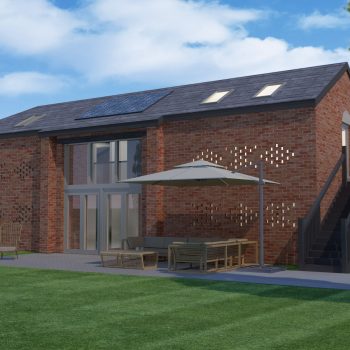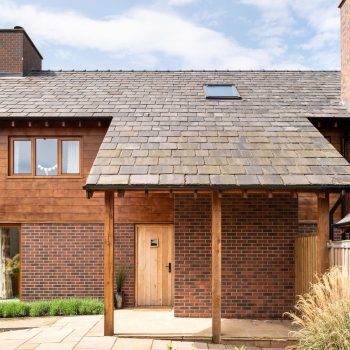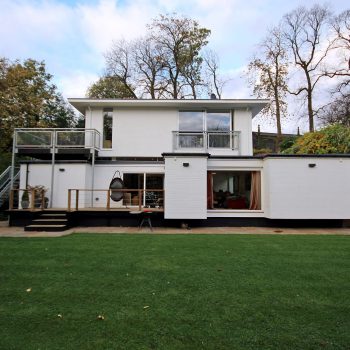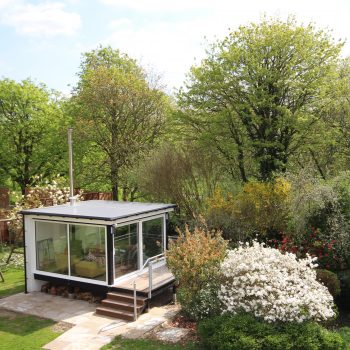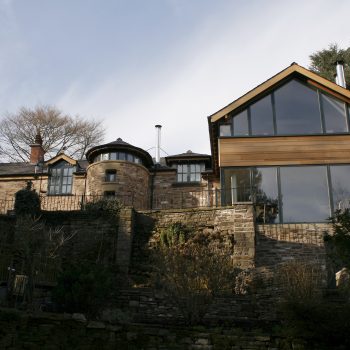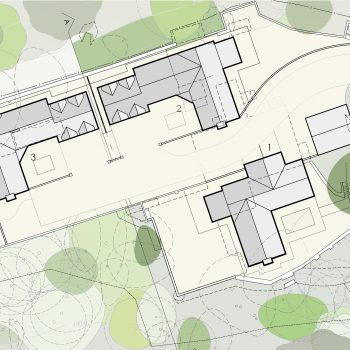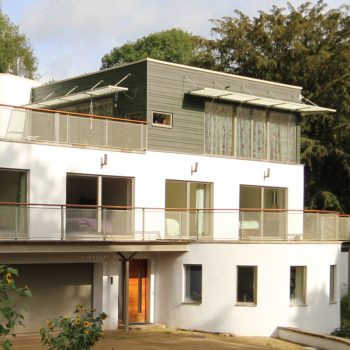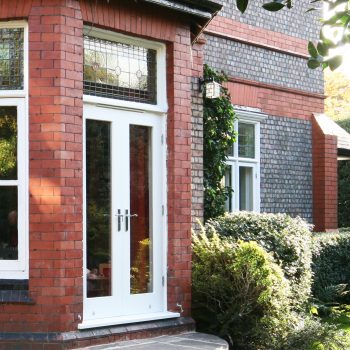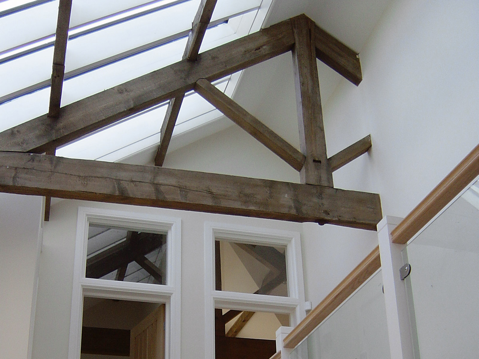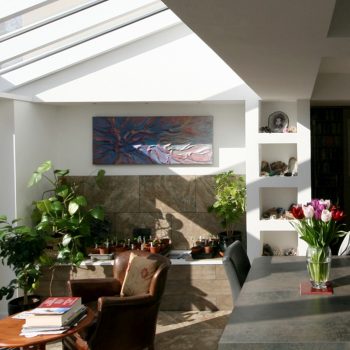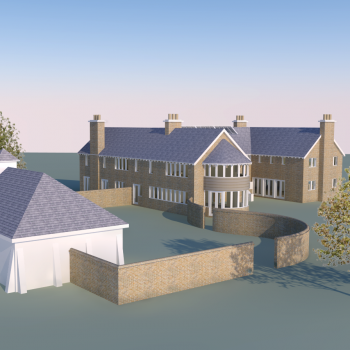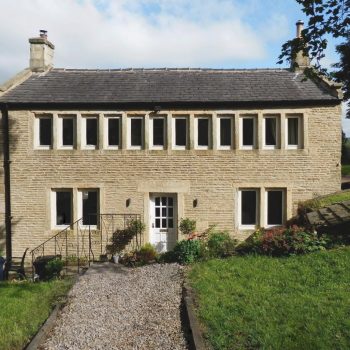View at front of house of new conservatory
We were appointed to transform this semi-detached house in a village in Cheshire to create a shared kitchen dining space flowing into a family room.
The existing rear extensions and outhouses were removed to make way for a two storey timber framed extension. Along with the new kitchen dining room in the extension, a cloak room, ground floor WC and utility room were added. On the first floor an additional bedroom was also added with a Juliet balcony overlooking the adjacent fields.
The family room is in the form of a conservatory accessed from the dining room/ kitchen, with a highly insulated roof and glass lantern which ensures that the space is more thermally stable than a traditional conservatory.
The timber frame extension has been clad in stained timber boarding and the conservatory clad in lead panels.
The renovated and extended house is now better suited to modern lifestyles while retaining the character and charm of the existing house.
Garden view of new conservatory and rear extension
View from dining room to family room Interior view of kitchen and dining room Living room
View of dining table and conservatory from kitchen
Conservatory with glass lantern roof


