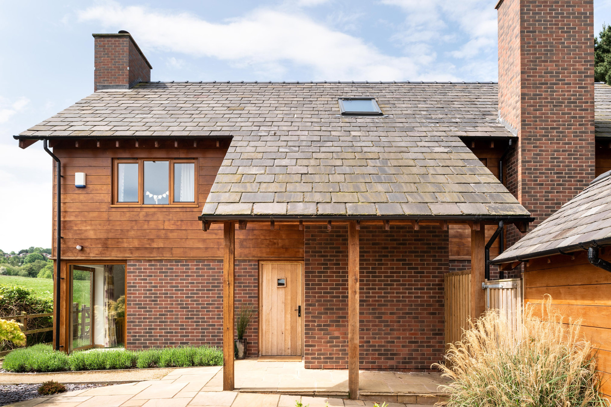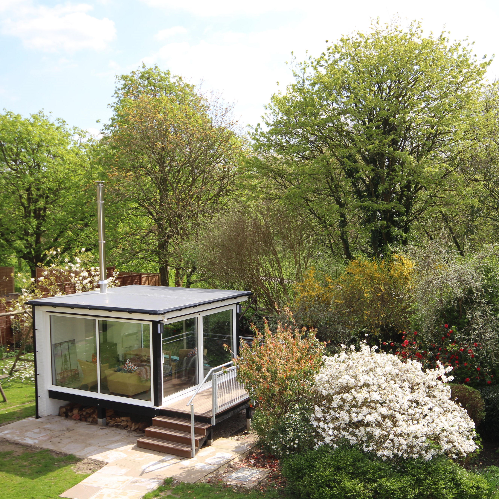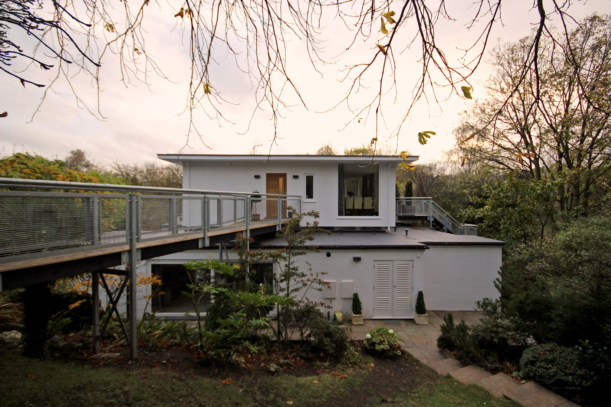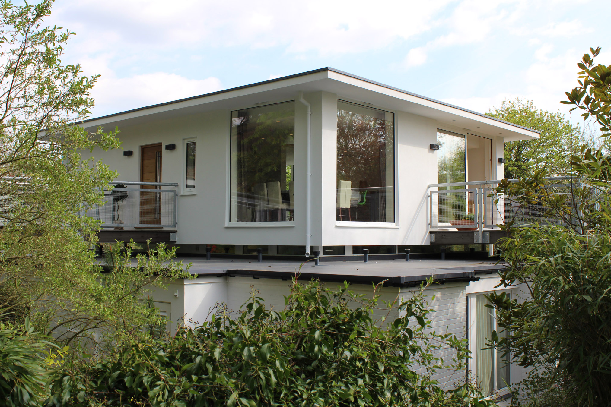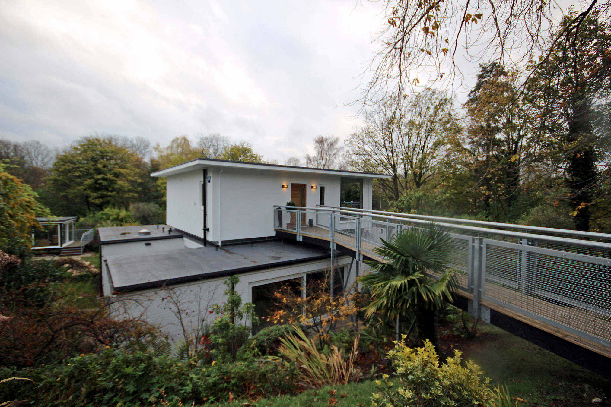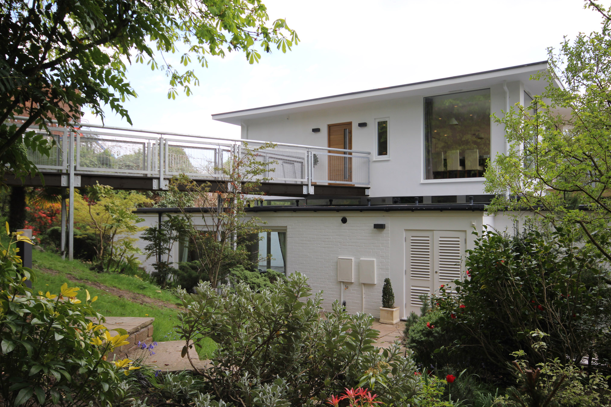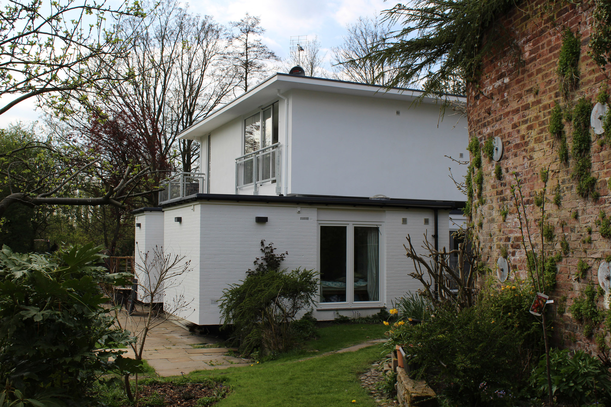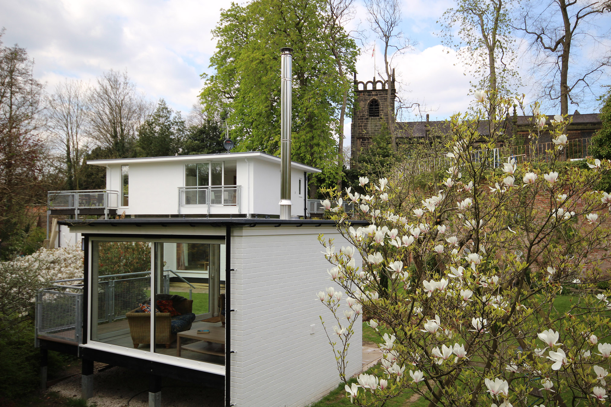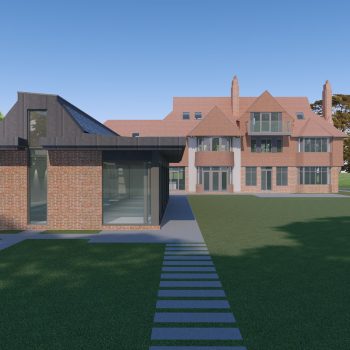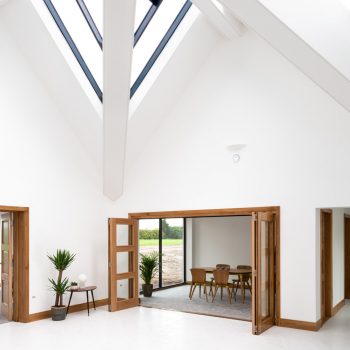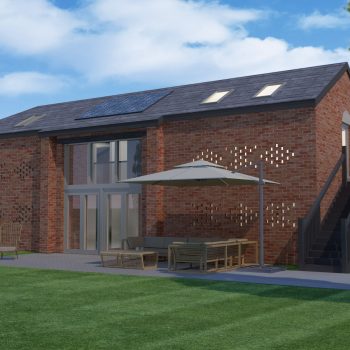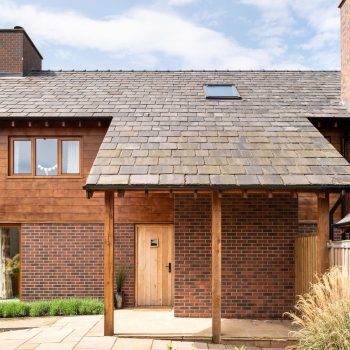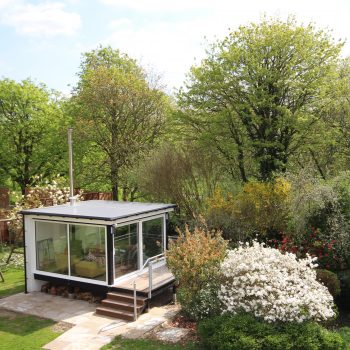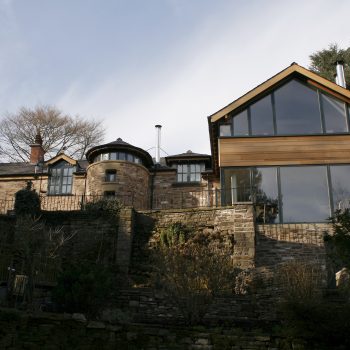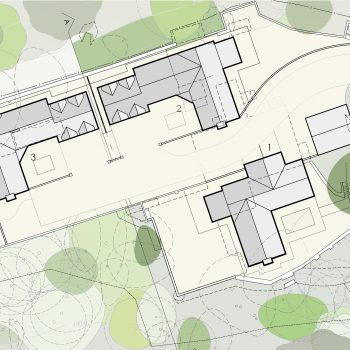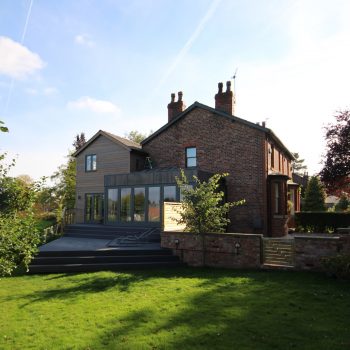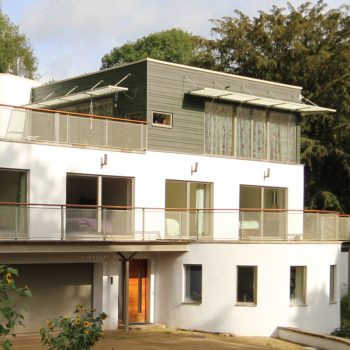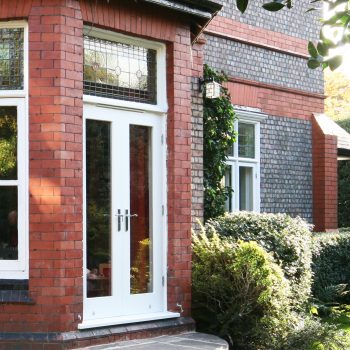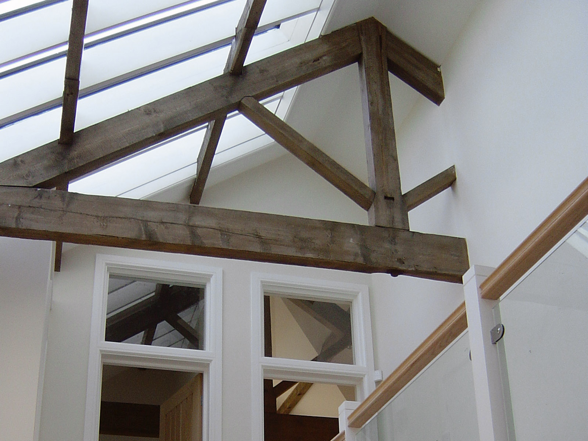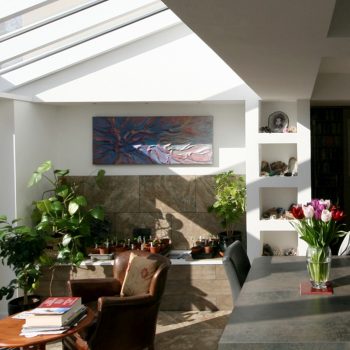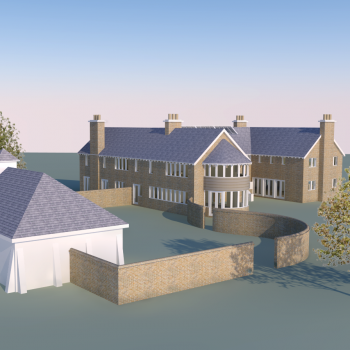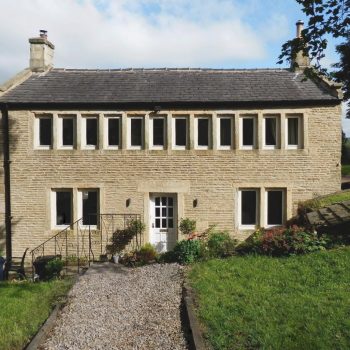New extension hovers over original house, supported on internal steel posts
Fasciato Architects were commissioned to considerably extend Newlands in Didsbury, South Manchester, one of only two houses designed and built in 1965 by the noted Modernist architect Peter Womersley
The original house was a single storey building with flat roof and central raised section over clerestory windows. These provided a wonderful quality of light to the interior.
Extension keeps the same footprint of the orginal clerestory roof and retains the windows serving the ground floor Front corner of extension hovering over existing single storey structure
As the site is subject to flooding and in order to take full advantage of views over the adjacent park, we therefore decided to extend the house in the form of a white render and glass building over the raised roof section, apparently floating over the retained clerestory windows
The living areas of the house are now in the new 1st floor and, due to the topography of the site, the entrance is by a long pedestrian bridge from the entrance gate. There is a balcony accessed from the main living area with an external stair to the garden below.
A timber framed garden building was also designed and built as part of the project.
Site entrance with new bridge to front door in 1st floor extension Bridge to new front door New 1st floor extension and original single storey house below Extension and original house
Interior of extension which form the principle living spaces
House and 1st floor extension viewed from the garden building Garden building and main house with church in background
