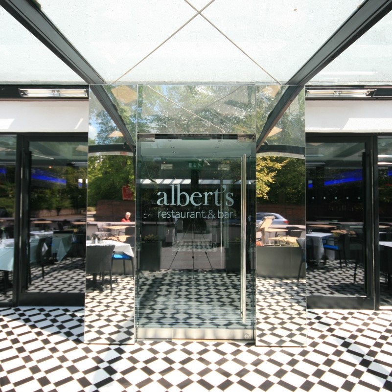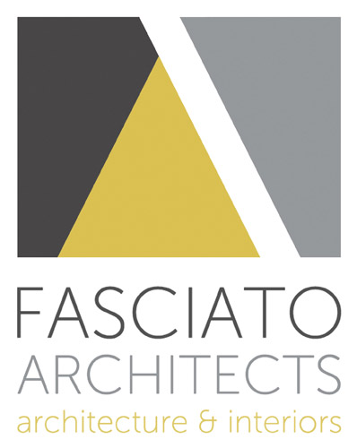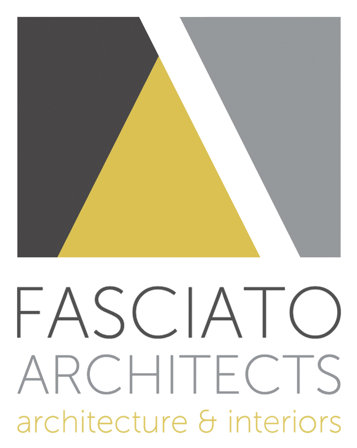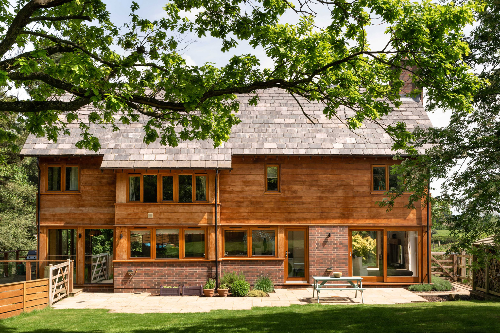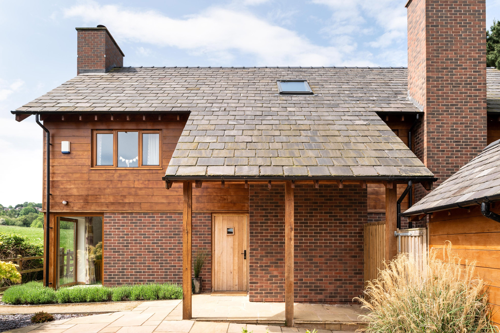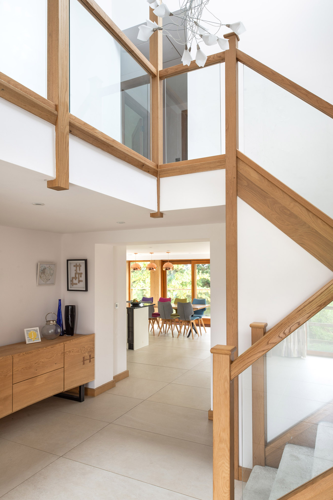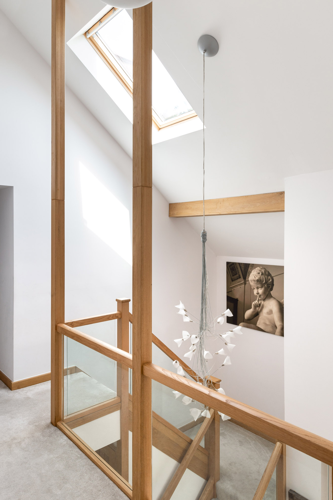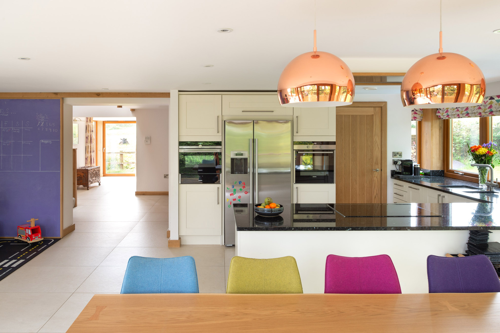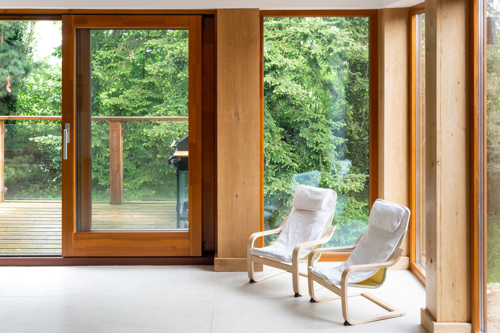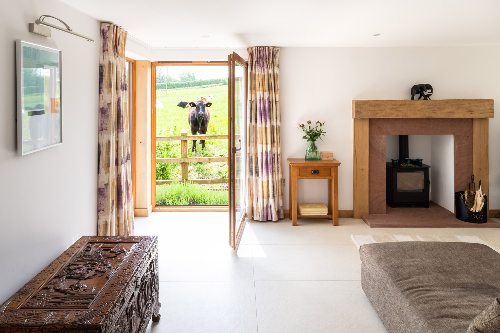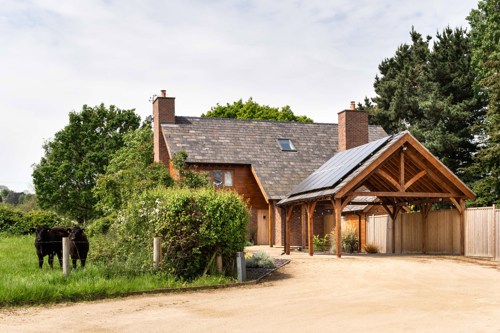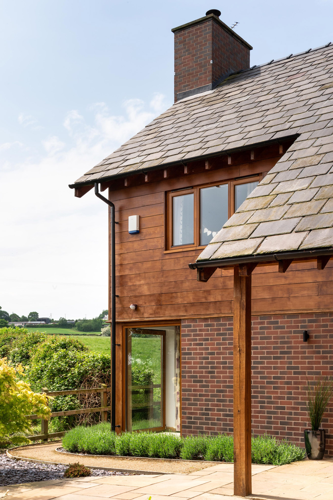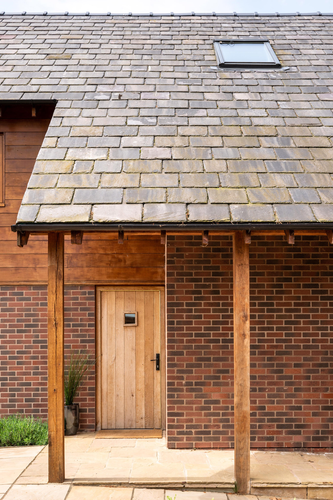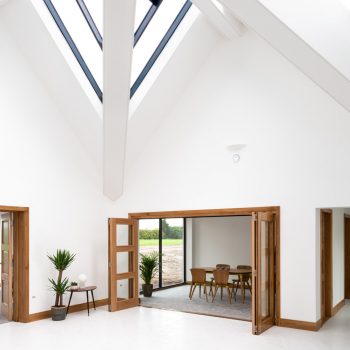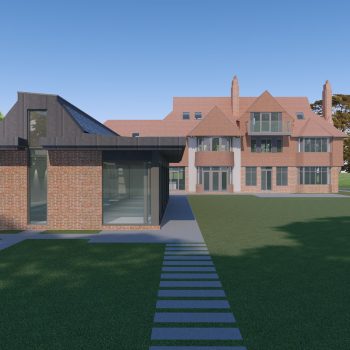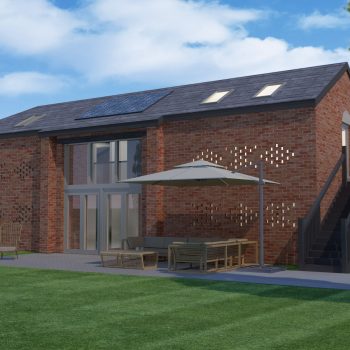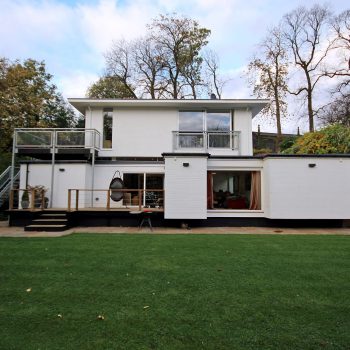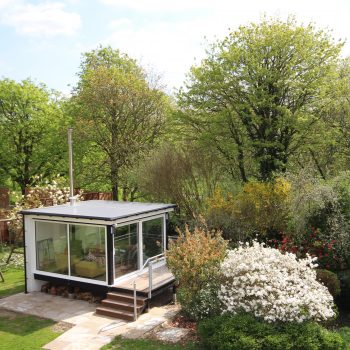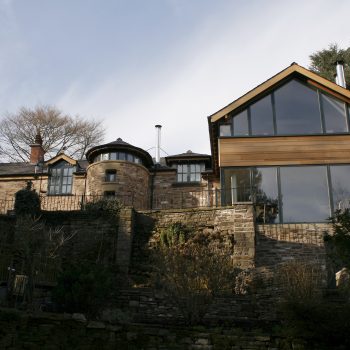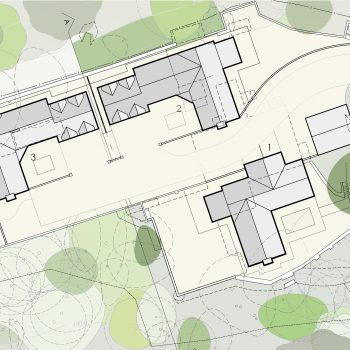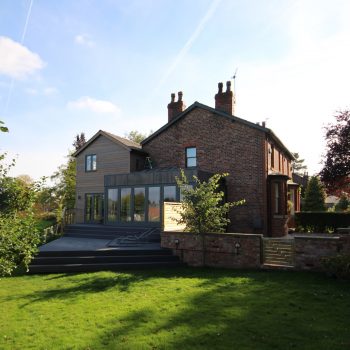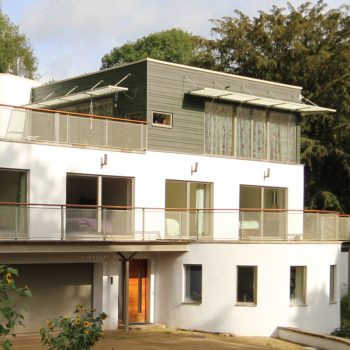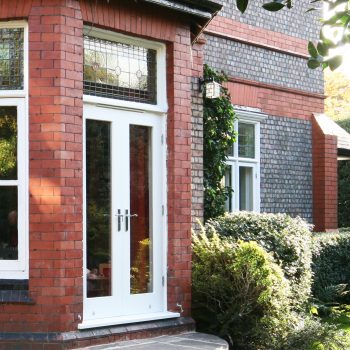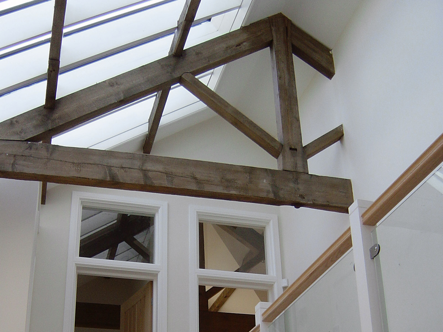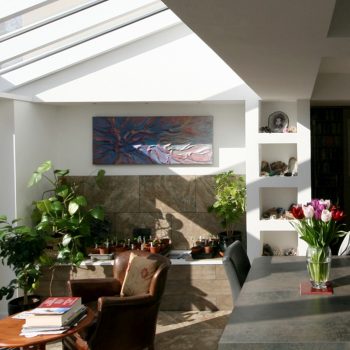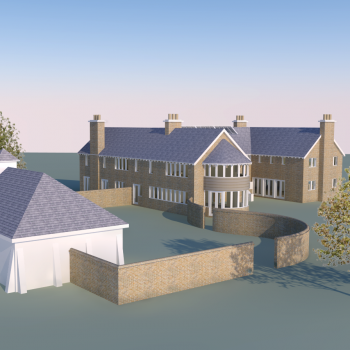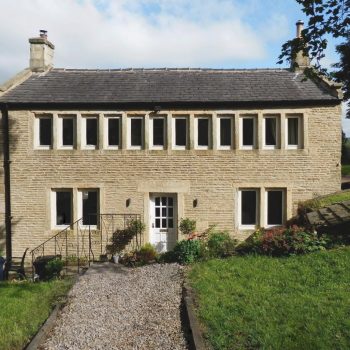Back of house
Top Mill Cottage is a new timber framed house on the site of a former mill. The house is largely open plan to the ground floor with a living room and kitchen/family room based around a central double height hall featuring an oak framed staircase.
There are sliding partitions that can close off the living room and kitchen/family room as needed. The house echoes the traditional form of the former cottage on the site, with extensive glazing on the ground floor in order to take maximum advantage of the beautiful location.
Front of house Back corner of house
Hall and stairs Landing
The main ground floor rooms have been designed with windows to 3 sides to ensure maximum natural light throughout the day.
The house is highly insulated and heated by renewable energy sources in the form of a ground source heat pump and 2 wood burning stoves.
Kitchen and Family Room Family Room Living Room Site Entrance
Front Corner Front Porch
