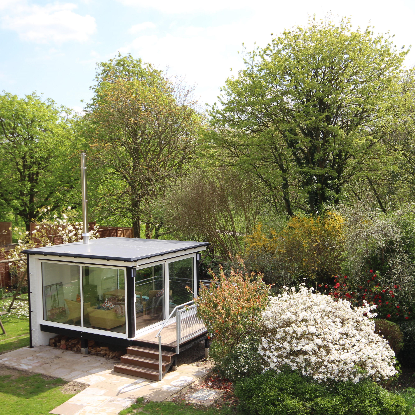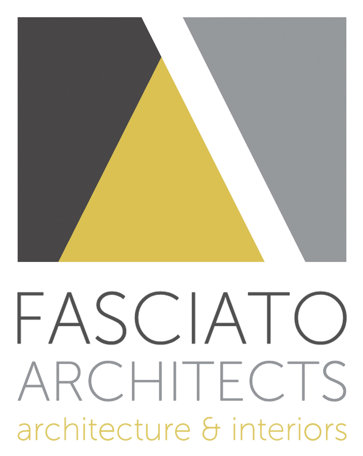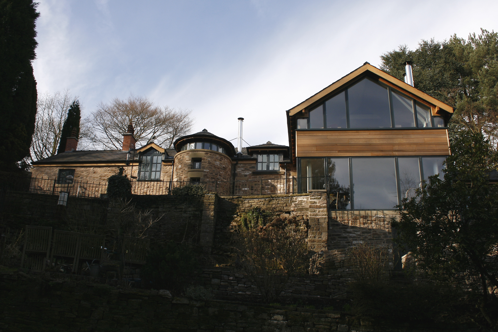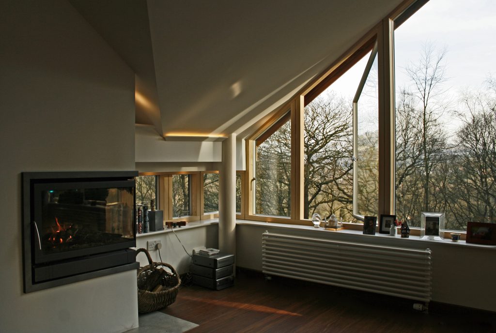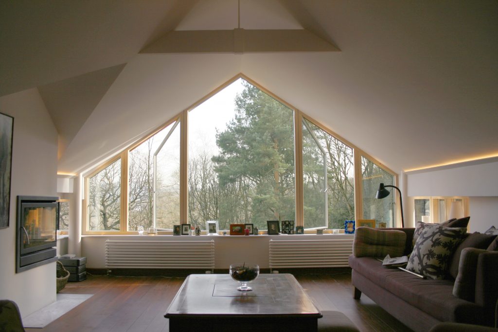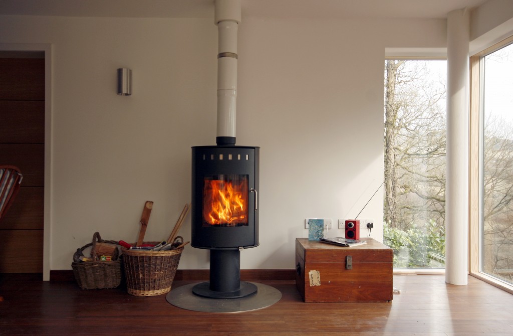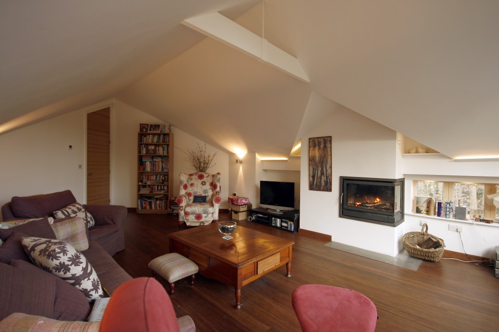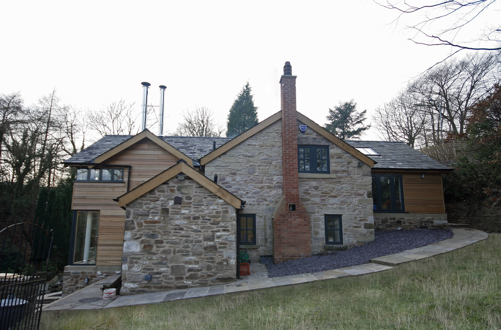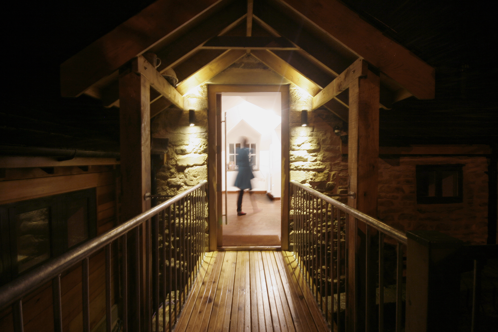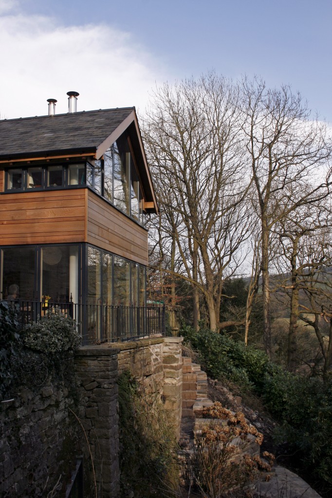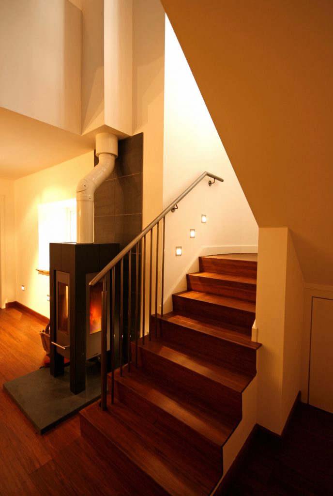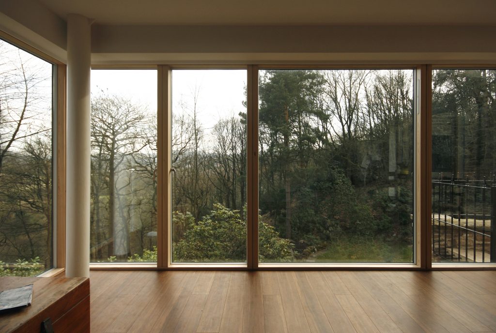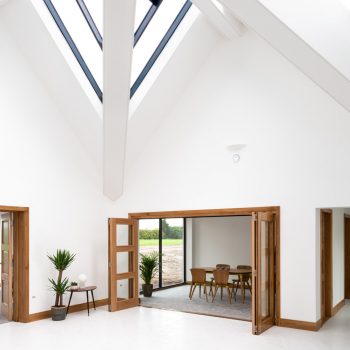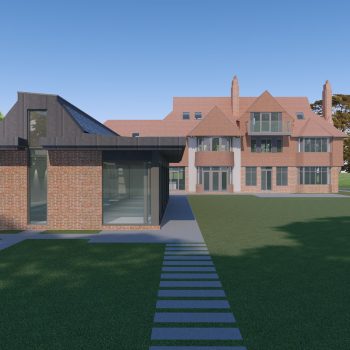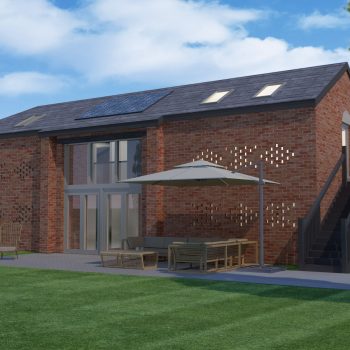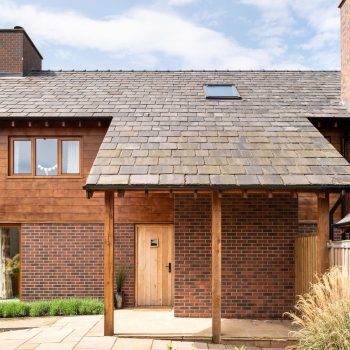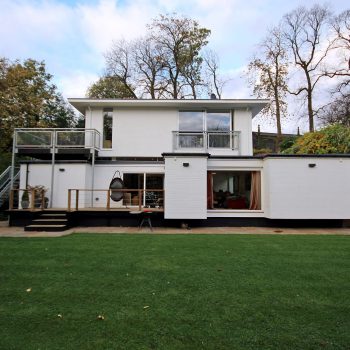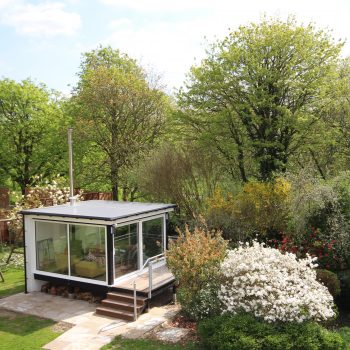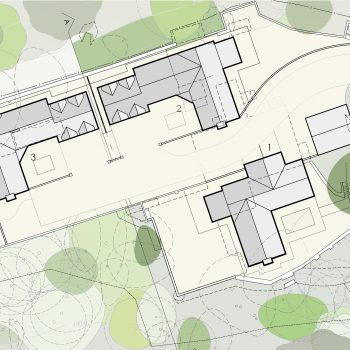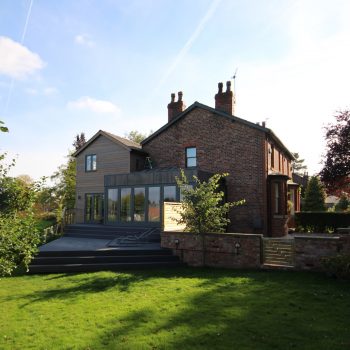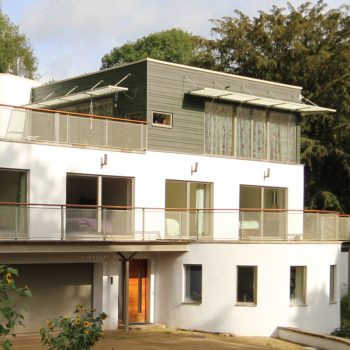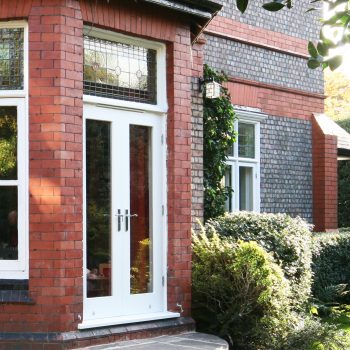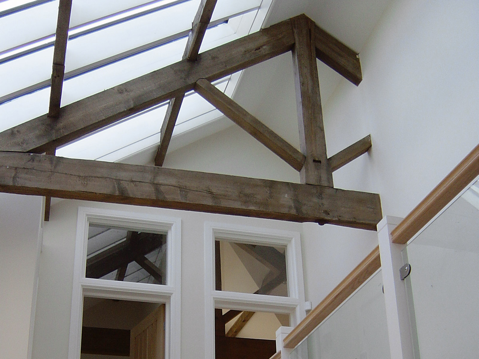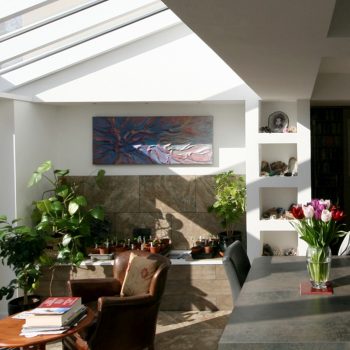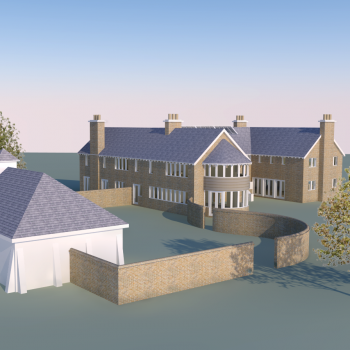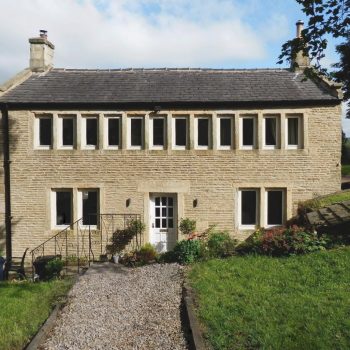Sanders House External Full View
Sanders House, Showing existing cottage, timber extension and new stone stair turret and garden office
Located on a steep south facing wooded hillside, Sanders House was extended and altered both to restore its original internal character of the original house and to create new cedar clad extensions. These comprise a family room and upper floor drawing room with a further matching extension providing a games area, and have large windows to take maximum advantage of the extensive views over the valley of the River Goyt.
Because of the sloping hillside, the entrance of the house was moved to the upper floor, approached from the driveway over a short bridge. Access to the ground floor is via a new stair and stone turret with views across the valley.
We also designed a free standing garden office built on posts over the hillside, and linked to the house by a short path.
Sander House Internal Living Room corner window Sanders House Living room triangular window
Sanders House Family Room Sanders House Living Room
Sanders House, view showing existing stone cottage and timber frame extensions. Sanders House new timber porch to the existing stone cottage
Sanders House, main extension overlooking the river valley
Sanders House Dining Room fire bamboo stair Sanders House Kitchen window
