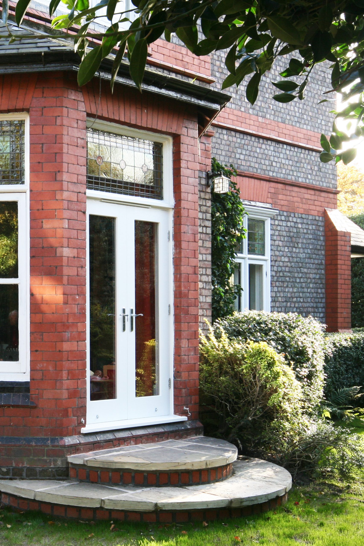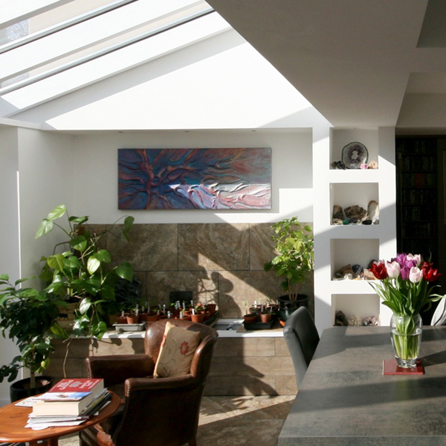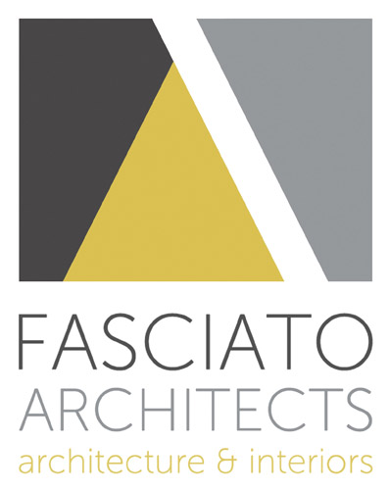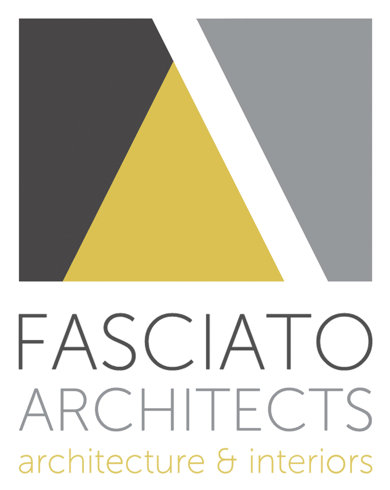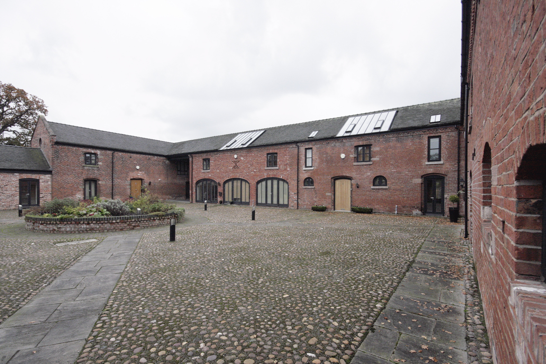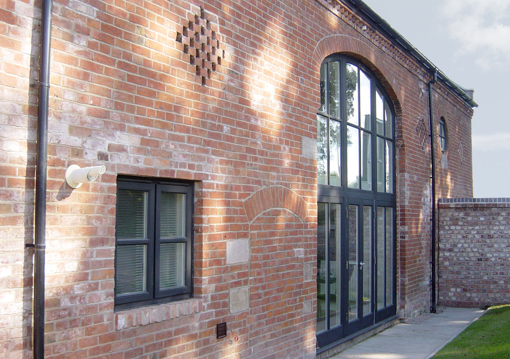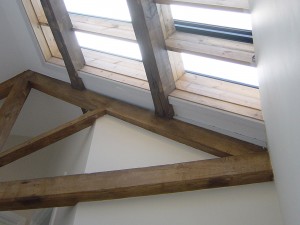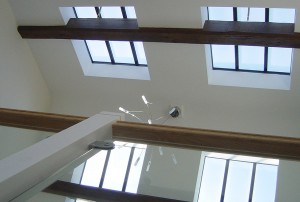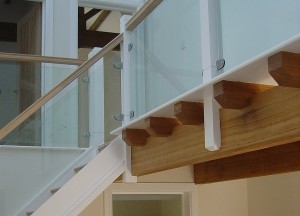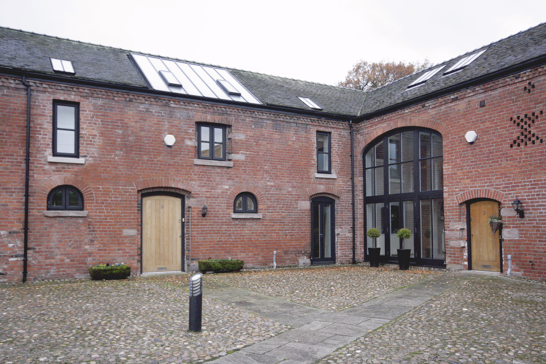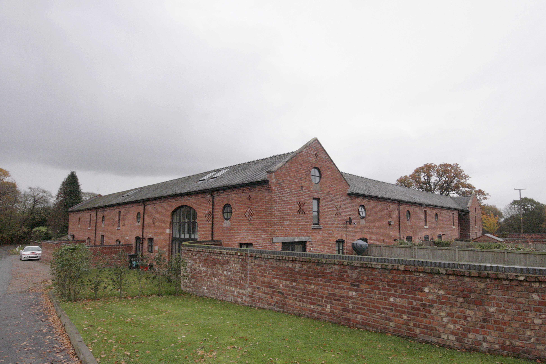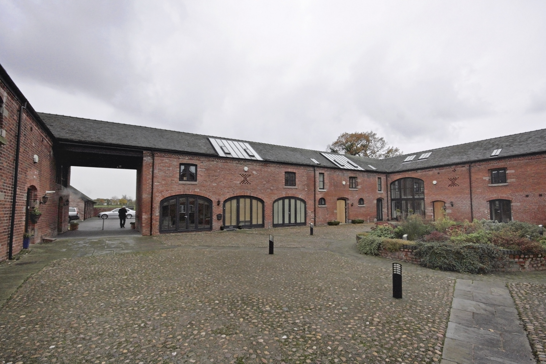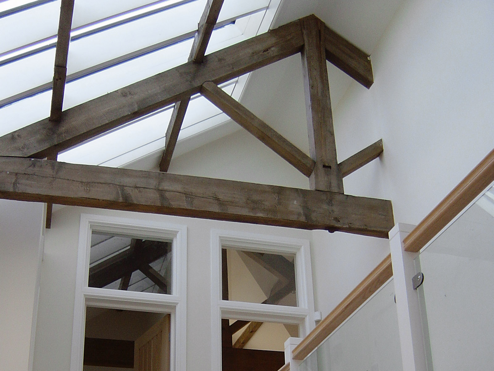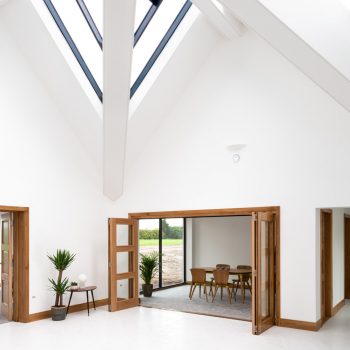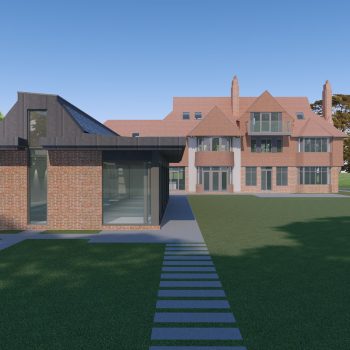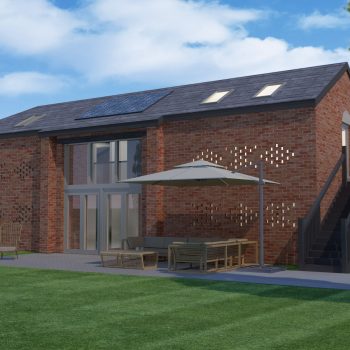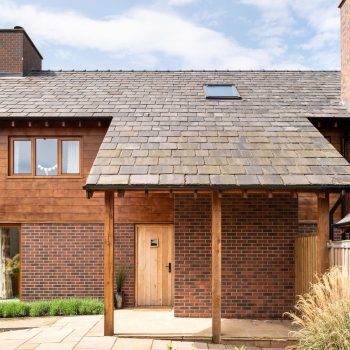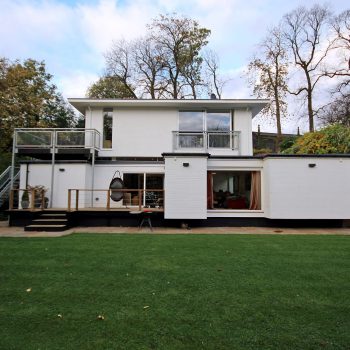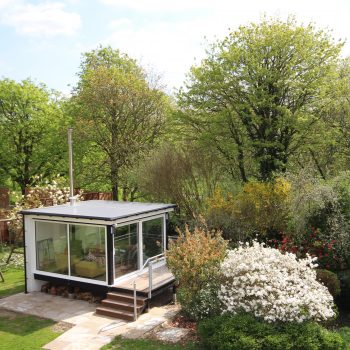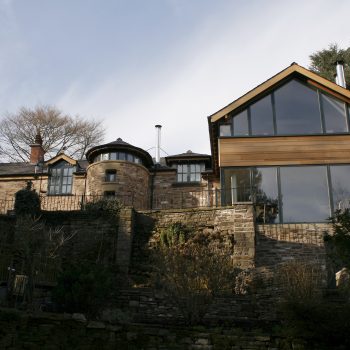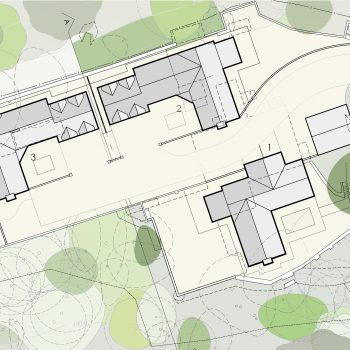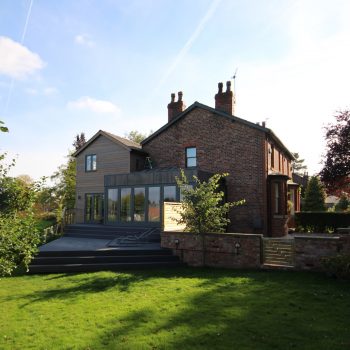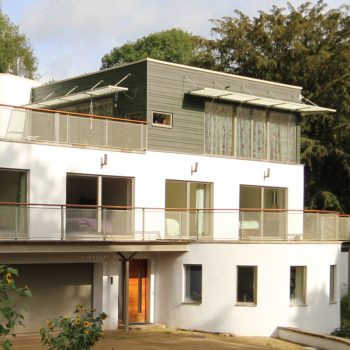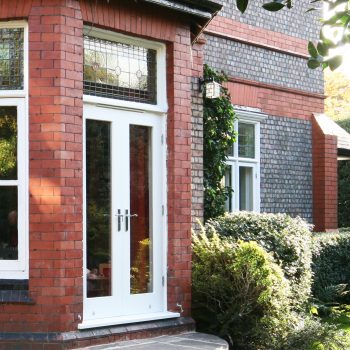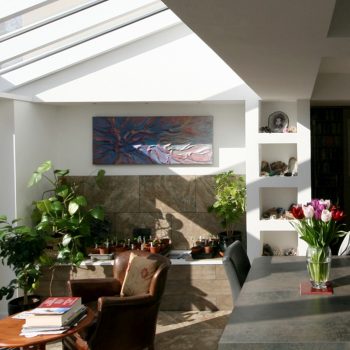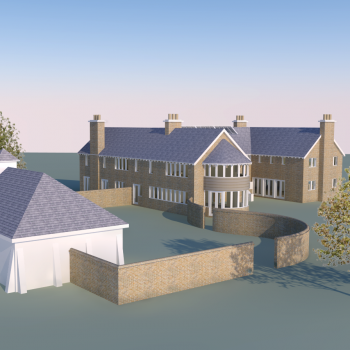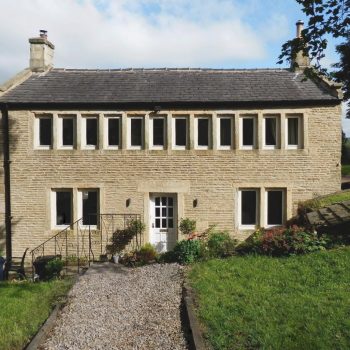Exterior
Fasciato Architects were appointed to design the conversion of a range of visually very attractive barns, forming three sides of a cobbled stable yard, to six houses.
As we considered it essential to maximise the amount of natural light into each house, without destroying the character of the barn by framing new window openings in the walls, our design incorporated glazed areas of the roof. These have resulted in the creation of internal glazed ‘courtyards with internal windows to the adjoining rooms and are used as hall / dining rooms with 1st floor bridges providing access to the bedrooms.
The result is a barn conversion scheme that retains all the character of the original historically significant and attractive barns whilst meeting the acoustic and thermal requirements of a modern house.
Exterior
Interior Interior Interior
Exterior
Exterior
Exterior Interior
